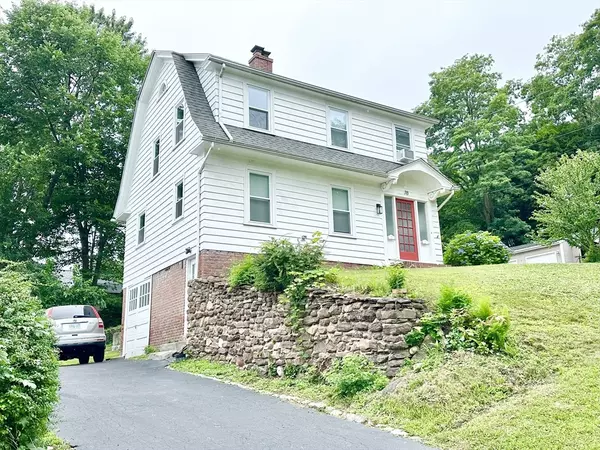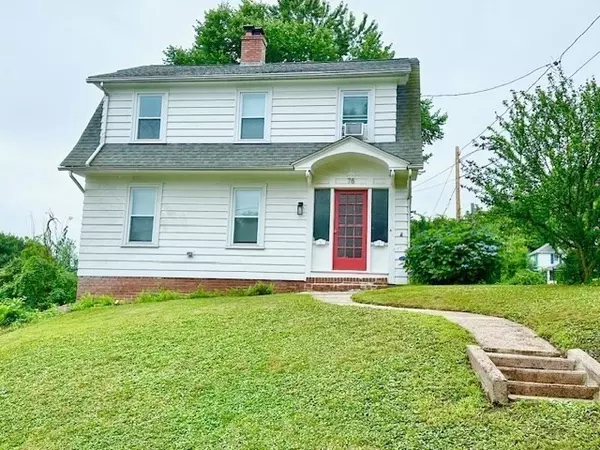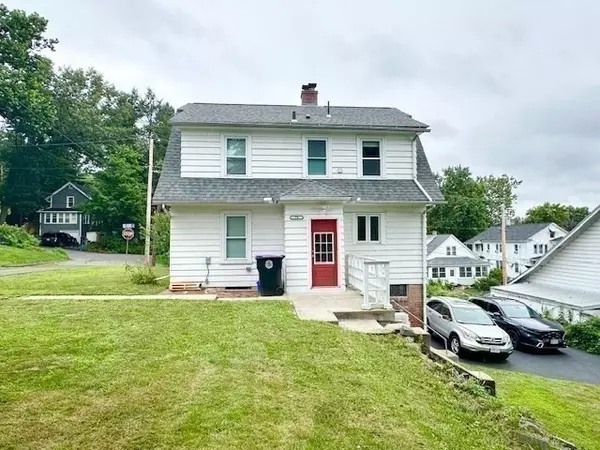For more information regarding the value of a property, please contact us for a free consultation.
78 Belvidere Ave Holyoke, MA 01040
Want to know what your home might be worth? Contact us for a FREE valuation!

Our team is ready to help you sell your home for the highest possible price ASAP
Key Details
Sold Price $310,000
Property Type Single Family Home
Sub Type Single Family Residence
Listing Status Sold
Purchase Type For Sale
Square Footage 1,440 sqft
Price per Sqft $215
MLS Listing ID 73270637
Sold Date 09/23/24
Style Colonial
Bedrooms 3
Full Baths 1
HOA Y/N false
Year Built 1920
Annual Tax Amount $5,914
Tax Year 2024
Lot Size 6,534 Sqft
Acres 0.15
Property Description
Sitting up at the top of Belvidere Ave is this cute, updated colonial on a corner lot. This home was completely renovated a few years ago. Main floor has an open floor plan, making the kitchen, living room and dining room a great space for entertaining. The kitchen has beautiful granite countertops and stainless steel appliances. You''ll want to curl up with a good book in front of the fireplace in the cozy living room. Head upstairs where you'll find three bedrooms, a full bath and the laundry room. Gorgeous wood floors. New mini split provides an additional source of heat and a/c and there is a new tankless on-demand hot water heater. There is a full basement and a one car, drive under garage. The yard provides space for gardens, pets or play. Make your appointment to come see this beautiful home.
Location
State MA
County Hampden
Zoning R
Direction Northampton St to Belvidere
Rooms
Basement Full, Walk-Out Access, Interior Entry, Garage Access, Concrete
Primary Bedroom Level Second
Dining Room Flooring - Wood, Open Floorplan
Kitchen Flooring - Laminate, Exterior Access, Open Floorplan
Interior
Heating Steam, Oil, Ductless
Cooling Ductless
Flooring Wood, Laminate
Fireplaces Number 1
Fireplaces Type Living Room
Appliance Tankless Water Heater, Range, Dishwasher, Microwave, Refrigerator, Washer, Dryer
Laundry Laundry Closet, Flooring - Wood, Second Floor, Electric Dryer Hookup, Washer Hookup
Exterior
Exterior Feature City View(s), Stone Wall
Garage Spaces 1.0
Community Features Public Transportation, Shopping, Medical Facility, Highway Access, Public School
Utilities Available for Electric Range, for Electric Dryer, Washer Hookup
View Y/N Yes
View City View(s), City
Roof Type Shingle
Total Parking Spaces 3
Garage Yes
Building
Lot Description Corner Lot, Level, Sloped
Foundation Concrete Perimeter
Sewer Public Sewer
Water Public
Others
Senior Community false
Acceptable Financing Contract
Listing Terms Contract
Read Less
Bought with Ilene Berezin • The Murphys REALTORS®, Inc.
GET MORE INFORMATION





