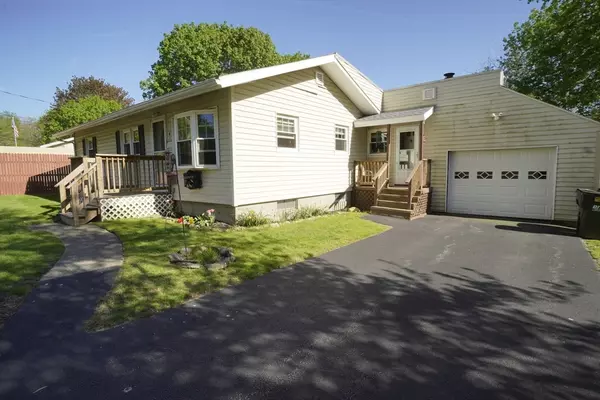For more information regarding the value of a property, please contact us for a free consultation.
4 Burbank St Oxford, MA 01540
Want to know what your home might be worth? Contact us for a FREE valuation!

Our team is ready to help you sell your home for the highest possible price ASAP
Key Details
Sold Price $350,000
Property Type Single Family Home
Sub Type Single Family Residence
Listing Status Sold
Purchase Type For Sale
Square Footage 1,670 sqft
Price per Sqft $209
MLS Listing ID 73235708
Sold Date 09/18/24
Style Ranch
Bedrooms 3
Full Baths 1
HOA Y/N false
Year Built 1954
Annual Tax Amount $4,237
Tax Year 2023
Lot Size 9,583 Sqft
Acres 0.22
Property Description
Welcome home to this well maintained ranch with 3 bdrms and 1 car garage. The large dining room with bay window brings in lots of light and is open to the kitchen that has custom built oak cabinets. Good for dinner gatherings. The rear living room has a country flare with wood wainscotting, wood beams in the ceiling, and a fireplace with a pellet stove, saving you money during the colder months. Ceiling fans in all first floor rooms to circulate cool in the summer and heat in the winter. Head outside from the Living room to a large deck for your private enjoyment in the fenced in yard. The basement family room is finished for extra gathering space and has a large closet for storage. Home is coming fully applianced. The roof is about 5 years, New gutters and soffits 3 yrs, New hot water tank. Front porch 2yrs old. Driveway newer at 5 yrs old. Move in condition.. A definite must see! Close to Rt 12, 395 and 20
Location
State MA
County Worcester
Area North Oxford
Zoning R3
Direction Off Route 12
Rooms
Family Room Closet, Flooring - Wall to Wall Carpet
Basement Full, Partially Finished, Interior Entry, Concrete, Slab
Primary Bedroom Level First
Dining Room Ceiling Fan(s), Flooring - Laminate, Window(s) - Bay/Bow/Box
Kitchen Ceiling Fan(s), Flooring - Laminate, Cabinets - Upgraded, Lighting - Overhead
Interior
Heating Forced Air, Oil, Pellet Stove
Cooling Wall Unit(s)
Flooring Vinyl, Carpet, Laminate
Fireplaces Number 1
Fireplaces Type Living Room
Appliance Electric Water Heater, Water Heater, Range, Dishwasher, Refrigerator, Washer, Dryer
Laundry In Basement, Electric Dryer Hookup, Washer Hookup
Exterior
Exterior Feature Porch, Deck, Rain Gutters
Garage Spaces 1.0
Fence Fenced/Enclosed
Community Features Shopping, Highway Access, Public School
Utilities Available for Electric Range, for Electric Oven, for Electric Dryer, Washer Hookup
Waterfront false
Roof Type Shingle
Total Parking Spaces 2
Garage Yes
Building
Lot Description Level
Foundation Concrete Perimeter
Sewer Private Sewer
Water Public
Schools
Elementary Schools Am Chaffee Elem
Middle Schools Oxford
High Schools Oxford
Others
Senior Community false
Read Less
Bought with Joshua Somers • P & H Property Consulting, Inc.
GET MORE INFORMATION





