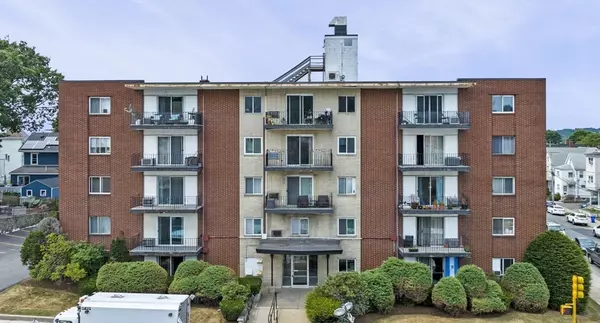For more information regarding the value of a property, please contact us for a free consultation.
80 Main St #7 Malden, MA 02148
Want to know what your home might be worth? Contact us for a FREE valuation!

Our team is ready to help you sell your home for the highest possible price ASAP
Key Details
Sold Price $400,000
Property Type Condo
Sub Type Condominium
Listing Status Sold
Purchase Type For Sale
Square Footage 805 sqft
Price per Sqft $496
MLS Listing ID 73268624
Sold Date 09/03/24
Bedrooms 2
Full Baths 1
HOA Fees $480/mo
Year Built 1964
Annual Tax Amount $1,139
Tax Year 2024
Property Description
Discover a sunny, spacious & turn-key 2nd floor 2 bed/1 bath unit in a professionally-managed building! A welcoming entry flows into an open concept layout that's perfect for entertaining. The living room boasts a cozy built-in bookshelf & a slider to your private balcony. The dining area has easy access to the beautiful & well-appointed kitchen, which was renovated 3 years ago & features granite counters, white shaker cabinets, SS appliances, pantry, new flooring & gorgeous tile backsplash. Both bedrooms are bright, generously sized & have ample closet space. The remodeled bathroom is impressive with designer inspired tile/finishes. A new wall A/C, hardwood floors & plenty of storage complete this unit. Plus, this pet-friendly building provides an elevator, common laundry + HOA that includes heat & hot water! A commuter's dream location & ultimate convenience with close proximity to highways, public transportation, shopping, restaurants & more! Build your own equity in vibrant Malden!
Location
State MA
County Middlesex
Zoning ResB
Direction On the corner of Medford St & Main St
Rooms
Basement N
Primary Bedroom Level First
Dining Room Flooring - Hardwood
Kitchen Flooring - Laminate, Pantry, Countertops - Stone/Granite/Solid, Cabinets - Upgraded, Remodeled, Stainless Steel Appliances, Lighting - Overhead
Interior
Interior Features Closet, Lighting - Overhead, Entry Hall, Elevator
Heating Baseboard, Natural Gas
Cooling Wall Unit(s)
Flooring Tile, Laminate, Hardwood, Flooring - Hardwood
Appliance Range, Dishwasher, Disposal, Refrigerator
Laundry Common Area, In Building
Exterior
Exterior Feature Balcony
Community Features Public Transportation, Shopping, Pool, Tennis Court(s), Park, Walk/Jog Trails, Medical Facility, Laundromat, House of Worship, Private School, Public School, T-Station
Utilities Available for Electric Range
Waterfront false
Roof Type Rubber
Garage No
Building
Story 1
Sewer Public Sewer
Water Public
Schools
Elementary Schools Superintendent
Middle Schools Superintendent
High Schools Mhs
Others
Pets Allowed Yes
Senior Community false
Read Less
Bought with Destiny Pina • Houseology, LLC
GET MORE INFORMATION





