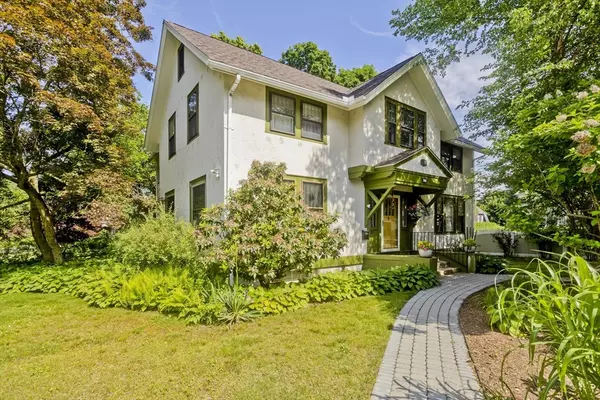For more information regarding the value of a property, please contact us for a free consultation.
2 Irving Street Holyoke, MA 01040
Want to know what your home might be worth? Contact us for a FREE valuation!

Our team is ready to help you sell your home for the highest possible price ASAP
Key Details
Sold Price $521,000
Property Type Single Family Home
Sub Type Single Family Residence
Listing Status Sold
Purchase Type For Sale
Square Footage 2,420 sqft
Price per Sqft $215
MLS Listing ID 73252947
Sold Date 08/29/24
Style Tudor
Bedrooms 4
Full Baths 2
Half Baths 1
HOA Y/N false
Year Built 1910
Annual Tax Amount $5,856
Tax Year 2024
Lot Size 0.310 Acres
Acres 0.31
Property Description
Commissioned in 1910 by Elizabeth Towne; influential publisher, ardent women's rights leader & Holyoke's pioneering female mayoral candidate, this captivating Tudor was lovingly built for her son on a picturesque Highland corner lot & still delights with storybook curb appeal. An airy foyer and striking central staircase greet visitors, while an expansive living room invites relaxation by a cozy corner fireplace. A dedicated study just off the living room overlooks lush shade gardens. Entertain in the inviting dining room flooded with light through generous windows. The updated kitchen retains vintage character with bespoke cabinetry. Upstairs, 4 sunlit bedrooms radiate from the central staircase, including a primary suite with en-suite bath, large closet & cozy sitting nook. Discover more spaces for repose in a second study & screened sleeping porch. Step outside to a magical backyard oasis featuring an expansive deck, serene shade gardens, sparkling in-ground pool & new roof.
Location
State MA
County Hampden
Area Highlands
Zoning R-1
Direction Off Northampton St , corner of Madison Ave Madison Ave & Irving Street
Rooms
Basement Full, Partially Finished, Interior Entry, Bulkhead, Concrete
Primary Bedroom Level Second
Dining Room Closet, Flooring - Hardwood, French Doors
Kitchen Flooring - Laminate, Balcony / Deck, Pantry, Countertops - Stone/Granite/Solid
Interior
Interior Features Ceiling Fan(s), Home Office, Sun Room, Walk-up Attic
Heating Steam, Natural Gas, Electric
Cooling None
Flooring Tile, Carpet, Hardwood, Flooring - Wall to Wall Carpet
Fireplaces Number 1
Fireplaces Type Living Room
Laundry Electric Dryer Hookup, Washer Hookup, Sink, First Floor
Exterior
Exterior Feature Porch, Deck - Wood, Pool - Inground, Storage, Professional Landscaping, Fenced Yard
Fence Fenced
Pool In Ground
Community Features Public Transportation, Shopping, Tennis Court(s), Park, Walk/Jog Trails, Golf, Medical Facility, Laundromat, Conservation Area, Highway Access, House of Worship, Marina, Private School, Public School, T-Station, University
Roof Type Shingle
Total Parking Spaces 3
Garage No
Private Pool true
Building
Lot Description Corner Lot
Foundation Concrete Perimeter
Sewer Public Sewer
Water Public
Others
Senior Community false
Read Less
Bought with Michelle Stegall • RE/MAX Connections - Belchertown
GET MORE INFORMATION





