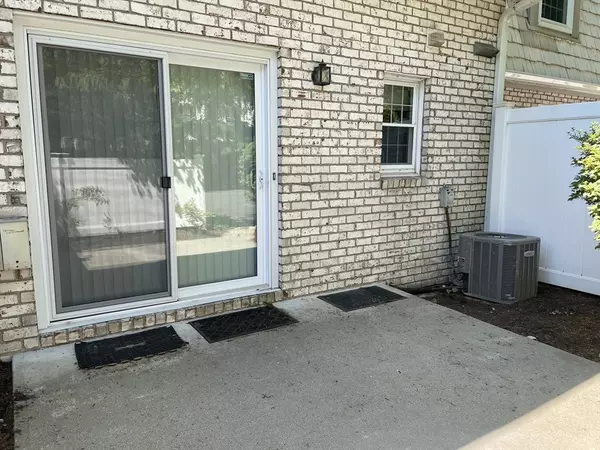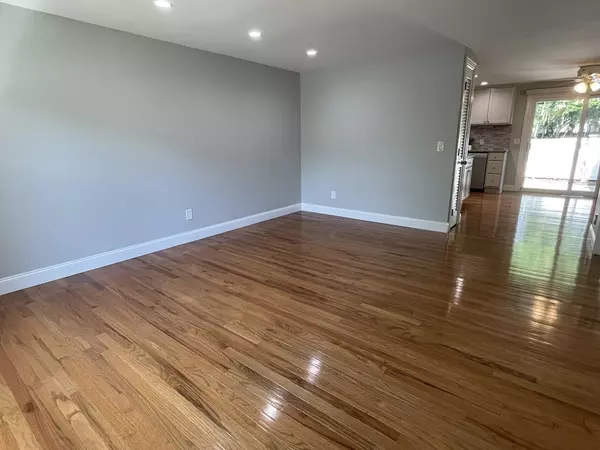For more information regarding the value of a property, please contact us for a free consultation.
27 Plantation Dr #27 Agawam, MA 01001
Want to know what your home might be worth? Contact us for a FREE valuation!

Our team is ready to help you sell your home for the highest possible price ASAP
Key Details
Sold Price $282,000
Property Type Condo
Sub Type Condominium
Listing Status Sold
Purchase Type For Sale
Square Footage 986 sqft
Price per Sqft $286
MLS Listing ID 73247406
Sold Date 07/02/24
Bedrooms 2
Full Baths 1
Half Baths 1
HOA Fees $315/mo
Year Built 1975
Annual Tax Amount $3,005
Tax Year 2024
Property Description
Don't miss this beautifully updated townhouse in move-in condition! This entire unit has been totally redone from top to bottom. Gleaming HW's grace the entire 1st Fl & the fresh new paint provides a cohesive look to the space. The kitchen is fully updated w/new cabinets, gorgeous granite counters, a tile backsplash & SS appliances. Adjacent to the kitchen is the Dining Room w/a slider leading to a private patio, perfect for a morning coffee or a summer barbecue w/friends! An updated 1/2 bath for guests, a linen closet & lg storage closet complete the 1st Fl. As you venture upstairs you will find a stunning HW staircase w/stylish wrought iron accents. Upstairs the HW's continue throughout a spacious Master BR w/his & her closets & a second BR w/a walk-in closet. A fully updated bath w/a tiled shower/tub, a lg vanity w/storage & linen closet finishes the 2nd Fl. To top off this unique space is a newly finished bonus room in the basement. This unit won't last! Book your showing today!
Location
State MA
County Hampden
Zoning RA3
Direction River Road to School Street to Plantation Drive or Main Street to School Street to Plantation Drive
Rooms
Basement Y
Primary Bedroom Level Second
Dining Room Ceiling Fan(s), Closet, Flooring - Hardwood, Exterior Access, Slider
Kitchen Flooring - Hardwood, Countertops - Stone/Granite/Solid, Cabinets - Upgraded, Recessed Lighting, Remodeled, Stainless Steel Appliances
Interior
Interior Features Recessed Lighting, Bonus Room, Central Vacuum
Heating Forced Air, Electric
Cooling Central Air
Flooring Vinyl, Hardwood, Wood Laminate, Laminate
Appliance Range, Dishwasher, Disposal, Microwave, Refrigerator, Washer, Dryer
Laundry Electric Dryer Hookup, Washer Hookup, In Basement, In Unit
Exterior
Exterior Feature Patio, Screens
Pool Association, In Ground
Community Features Public Transportation, Shopping, Pool, Tennis Court(s), Park, Walk/Jog Trails, Stable(s), Golf, Medical Facility, Laundromat, Bike Path, Highway Access, House of Worship, Private School, Public School
Utilities Available for Electric Range, for Electric Oven, for Electric Dryer, Washer Hookup
Waterfront false
Roof Type Shingle
Total Parking Spaces 2
Garage No
Building
Story 2
Sewer Public Sewer
Water Public
Schools
Elementary Schools Phelps
Middle Schools Agawam Jr High
High Schools Agawam Hs
Others
Pets Allowed Yes w/ Restrictions
Senior Community false
Acceptable Financing Contract
Listing Terms Contract
Read Less
Bought with Tara McEwan • Kelley & Katzer Real Estate, LLC
GET MORE INFORMATION





