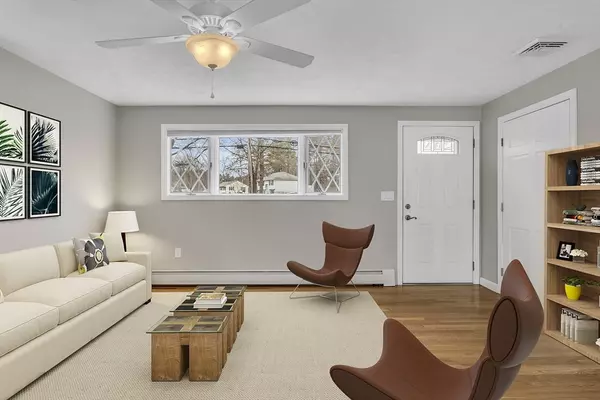For more information regarding the value of a property, please contact us for a free consultation.
112 Boston Rd Billerica, MA 01862
Want to know what your home might be worth? Contact us for a FREE valuation!

Our team is ready to help you sell your home for the highest possible price ASAP
Key Details
Sold Price $580,000
Property Type Single Family Home
Sub Type Single Family Residence
Listing Status Sold
Purchase Type For Sale
Square Footage 1,584 sqft
Price per Sqft $366
MLS Listing ID 73220799
Sold Date 05/17/24
Style Ranch
Bedrooms 3
Full Baths 1
Half Baths 1
HOA Y/N false
Year Built 1955
Annual Tax Amount $5,508
Tax Year 2024
Lot Size 10,018 Sqft
Acres 0.23
Property Description
Welcome to this charming ranch-style home! The main floor of this delightful home is characterized by it's bright & airy Living Room- the big front window & slider to the backyard flood the space with natural light & allow easy access to outdoor living with the composite deck & fenced yard. The updated Kitchen has updated cabinets & granite counters & opens to both the Living Room & the Dining Room, creating an excellent space for entertaining or just every day living. 3 BR w/ hardwood floors & an updated full bath complete the first level. The partially finished basement can be used for various purposes-from play area, family room or a guest suite w/ the 1/2 bath. Plenty of storage, workshop & laundry area complete the lower level. Plenty of upgrades including newer windows, 200 Amp electrical, Burnham heating systerm & water filtration system. Enjoy the summer w/ the central air, raised garden beds & fenced yard w/ irrigation system. Offers, if any to be reviewed Monday after 2pm
Location
State MA
County Middlesex
Zoning 3
Direction Boston Road
Rooms
Family Room Bathroom - Half, Flooring - Vinyl
Basement Partially Finished, Interior Entry, Sump Pump, Concrete
Primary Bedroom Level Main, First
Dining Room Window(s) - Bay/Bow/Box, Chair Rail, Exterior Access, Lighting - Overhead
Kitchen Flooring - Stone/Ceramic Tile, Countertops - Stone/Granite/Solid, Cabinets - Upgraded
Interior
Heating Baseboard, Natural Gas
Cooling Central Air
Flooring Tile, Hardwood
Appliance Water Heater, Range, Dishwasher, Refrigerator
Laundry In Basement
Exterior
Exterior Feature Deck - Composite, Rain Gutters, Storage, Fenced Yard, Garden
Fence Fenced/Enclosed, Fenced
Community Features Public Transportation, Shopping, Golf, Medical Facility, Highway Access, Public School, T-Station, University
Utilities Available for Electric Range
Roof Type Shingle
Total Parking Spaces 5
Garage No
Building
Lot Description Level
Foundation Concrete Perimeter
Sewer Public Sewer
Water Public
Others
Senior Community false
Read Less
Bought with Jennifer Hurley • Donahue Real Estate Co.
GET MORE INFORMATION





