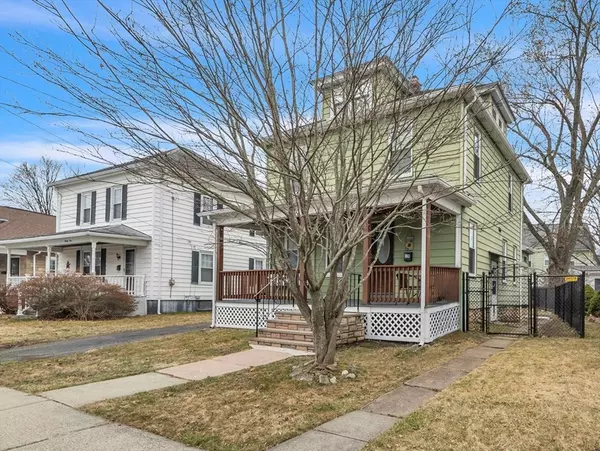For more information regarding the value of a property, please contact us for a free consultation.
19 Greenwood Ave Holyoke, MA 01040
Want to know what your home might be worth? Contact us for a FREE valuation!

Our team is ready to help you sell your home for the highest possible price ASAP
Key Details
Sold Price $335,000
Property Type Single Family Home
Sub Type Single Family Residence
Listing Status Sold
Purchase Type For Sale
Square Footage 2,118 sqft
Price per Sqft $158
MLS Listing ID 73208476
Sold Date 04/16/24
Style Colonial
Bedrooms 3
Full Baths 2
HOA Y/N false
Year Built 1930
Annual Tax Amount $4,744
Tax Year 2023
Lot Size 4,791 Sqft
Acres 0.11
Property Description
Must see this remodeled colonial w/beautiful HW floors & lots of natural woodwork! This home is perfectly tucked away in an established neighborhood but close to modern conveniences & highway access for those who need to commute. Kitchen is completely remodeled w/upgraded cabinets, quartz counters, SS appliances, subway tile backsplash & has a separate pantry! LR is large & open to the DR, both boasting beautiful HW floors! 1st Floor bedroom is spacious & also has HW floors! 2nd Floor has 2 more bedrooms & offers another smaller bonus room which would be perfect for an office, 4th bedroom, playroom, nursery or even a dressing room! Walk-up attic could potentially be finished for even MORE living space! You will also enjoy many other updates including a young roof, replacement windows, young gas boiler & gas HWH, updated electrical..etc Spend balmy summer nights rocking on the front porch or or summer BBQs in the fenced-in backyard! This home is beautiful & move-in ready!
Location
State MA
County Hampden
Zoning R-2
Direction Cherry St to Hillside Ave to Claremont to Greenwood Ave OR Northampton St to Claremont to Greenwood
Rooms
Basement Full, Interior Entry, Concrete, Unfinished
Primary Bedroom Level Second
Dining Room Flooring - Hardwood
Kitchen Flooring - Vinyl, Pantry, Countertops - Stone/Granite/Solid, Cabinets - Upgraded, Remodeled, Gas Stove, Beadboard
Interior
Interior Features Closet, Beadboard, Bonus Room, Walk-up Attic
Heating Steam, Natural Gas
Cooling None
Flooring Vinyl, Hardwood, Flooring - Hardwood
Appliance Gas Water Heater, Water Heater, Range, Dishwasher, Microwave, Refrigerator, Washer, Dryer, Plumbed For Ice Maker
Laundry Electric Dryer Hookup, Washer Hookup, In Basement
Exterior
Exterior Feature Porch, Fenced Yard
Garage Spaces 1.0
Fence Fenced/Enclosed, Fenced
Community Features Sidewalks
Utilities Available for Gas Range, for Electric Dryer, Washer Hookup, Icemaker Connection
Roof Type Shingle
Total Parking Spaces 3
Garage Yes
Building
Lot Description Level
Foundation Stone
Sewer Public Sewer
Water Public
Others
Senior Community false
Read Less
Bought with Ruthie Oland • Keller Williams Realty
GET MORE INFORMATION





