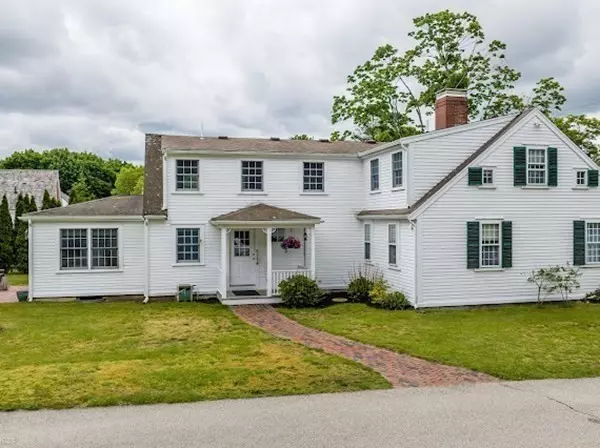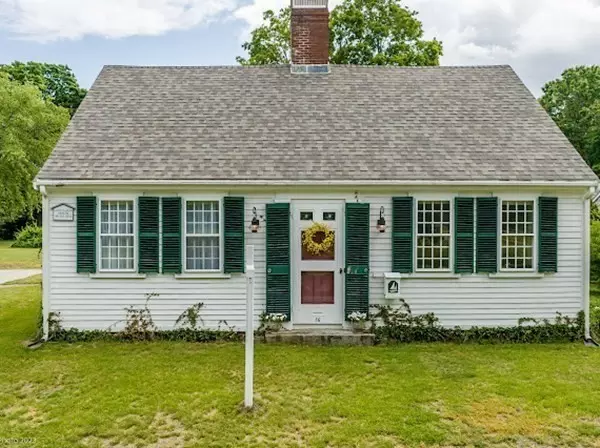For more information regarding the value of a property, please contact us for a free consultation.
36 Spring Street Hingham, MA 02043
Want to know what your home might be worth? Contact us for a FREE valuation!

Our team is ready to help you sell your home for the highest possible price ASAP
Key Details
Sold Price $1,625,000
Property Type Single Family Home
Sub Type Single Family Residence
Listing Status Sold
Purchase Type For Sale
Square Footage 2,562 sqft
Price per Sqft $634
Subdivision Hingham Centre
MLS Listing ID 73123576
Sold Date 07/31/23
Style Cape, Antique
Bedrooms 4
Full Baths 2
Half Baths 1
HOA Y/N false
Year Built 1821
Annual Tax Amount $10,303
Tax Year 2023
Lot Size 0.900 Acres
Acres 0.9
Property Description
In one of the most serene settings Hingham has to offer sits this legacy property being publicly offered by the family for the first time in 100 years, it encompasses just a fraction under 1 full acre, making this fabulously level and cleared lot prime for custom expansion, much like many neighboring properties. The main house offers 4 bedrooms, 2 and one half baths, 1st floor laundry, 2 full kitchens, garage with ample main and lower level storage. A step off the south facing sun porch, onto the stone patio and you are welcomed by what could be the most beautiful maple tree the eye can imagine, one that has eagerly provided its syrupy nectar for generations. Beyond that sits 200+ feet of flat lush greens, this is where the mind really begins to wander toward, what exactly the next legacy will accomplish here.
Location
State MA
County Plymouth
Area Hingham Center
Zoning RA
Direction Main to School to Spring
Rooms
Basement Full
Primary Bedroom Level Main, First
Dining Room Flooring - Hardwood, Window(s) - Bay/Bow/Box, French Doors, Wainscoting, Lighting - Overhead
Kitchen Flooring - Hardwood, Window(s) - Picture, Dining Area, Kitchen Island, Cabinets - Upgraded, Recessed Lighting, Gas Stove
Interior
Interior Features Dining Area, Kitchen Island, Breakfast Bar / Nook, Cabinets - Upgraded, Recessed Lighting, Lighting - Overhead, Den, Kitchen
Heating Hot Water, Natural Gas, Fireplace(s)
Cooling None
Flooring Wood, Tile, Hardwood, Flooring - Wood, Flooring - Hardwood
Fireplaces Number 4
Fireplaces Type Living Room, Master Bedroom, Bedroom
Appliance Range, Oven, Dishwasher, Countertop Range, Refrigerator, Gas Water Heater, Utility Connections for Gas Range, Utility Connections for Electric Dryer
Laundry Bathroom - Half, First Floor, Washer Hookup
Exterior
Exterior Feature Rain Gutters, Professional Landscaping
Garage Spaces 2.0
Community Features Public Transportation, Shopping, Park, Walk/Jog Trails, Golf, Medical Facility, Bike Path, Highway Access, House of Worship, Marina, Private School, Public School, Sidewalks
Utilities Available for Gas Range, for Electric Dryer, Washer Hookup
Waterfront false
Waterfront Description Beach Front, Bay, Harbor, Ocean, 1 to 2 Mile To Beach, Beach Ownership(Public)
Roof Type Shingle
Total Parking Spaces 8
Garage Yes
Building
Lot Description Cleared, Level
Foundation Concrete Perimeter, Block, Stone
Sewer Private Sewer
Water Public
Others
Senior Community false
Read Less
Bought with Tom McFarland • RE/MAX Realty Pros
GET MORE INFORMATION





