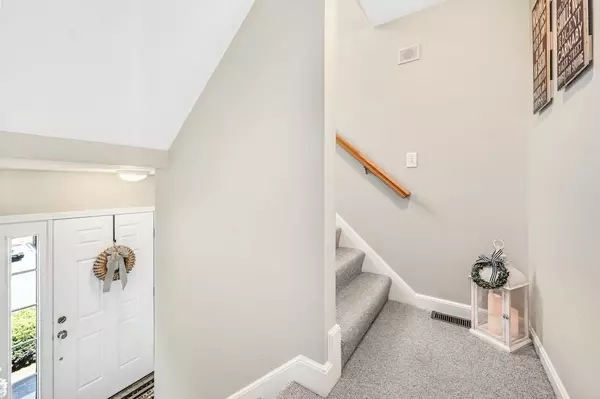For more information regarding the value of a property, please contact us for a free consultation.
11 Church St #C Sutton, MA 01590
Want to know what your home might be worth? Contact us for a FREE valuation!

Our team is ready to help you sell your home for the highest possible price ASAP
Key Details
Sold Price $425,000
Property Type Condo
Sub Type Condominium
Listing Status Sold
Purchase Type For Sale
Square Footage 1,518 sqft
Price per Sqft $279
MLS Listing ID 73115957
Sold Date 06/30/23
Bedrooms 3
Full Baths 2
HOA Fees $250/mo
HOA Y/N true
Year Built 2004
Annual Tax Amount $4,444
Tax Year 2023
Property Description
Welcome to the charming Rivers Edge Condominiums, situated on a tranquil dead-end street. This exceptional townhouse-style home was constructed in 2004 and has had only one owner. The main floor offers a spacious and seamlessly flowing layout, starting with an updated kitchen that boasts beautiful hardwood floors and open layout perfect for culinary endeavors and is complemented by a full bath, comfortable living room, dining room, and slider that leads to a large private composite deck overlooking a meticulously manicured lawn. Upstairs, you'll find three generously sized bedrooms, providing ample space for relaxation and personalization. Additionally, there is another full bathroom on this level ensuring convenience and comfort for all. The lower level encompasses a utility room equipped with a central vac and a laundry room with abundant storage space. You'll also have the convenience of central AC & garage parking, as well as two outdoor parking spaces. This home is not one to miss
Location
State MA
County Worcester
Zoning Res
Direction Providence Rd to Church St.
Rooms
Basement Y
Primary Bedroom Level Second
Dining Room Flooring - Hardwood, Deck - Exterior, Exterior Access, Open Floorplan, Slider, Lighting - Overhead
Kitchen Flooring - Hardwood, Dining Area, Countertops - Stone/Granite/Solid, Countertops - Upgraded, Cabinets - Upgraded, Deck - Exterior, Exterior Access, Open Floorplan, Recessed Lighting, Remodeled, Slider
Interior
Interior Features Central Vacuum
Heating Central, Forced Air, Oil
Cooling Central Air
Flooring Tile, Carpet, Hardwood
Appliance Range, Dishwasher, Disposal, Microwave, Refrigerator, Washer, Dryer, Utility Connections for Electric Range, Utility Connections for Electric Dryer
Laundry Lighting - Overhead, In Basement, In Unit, Washer Hookup
Exterior
Garage Spaces 1.0
Community Features Shopping, Park, Walk/Jog Trails, Stable(s), Golf, Medical Facility, Laundromat, Highway Access, House of Worship, Private School, Public School, University
Utilities Available for Electric Range, for Electric Dryer, Washer Hookup
Roof Type Shingle
Total Parking Spaces 2
Garage Yes
Building
Story 3
Sewer Public Sewer
Water Public
Schools
Elementary Schools Ses
Middle Schools Sms
High Schools Shs
Others
Pets Allowed Yes
Senior Community false
Read Less
Bought with MIchelle O'Connell • Its My Real Estate
GET MORE INFORMATION





