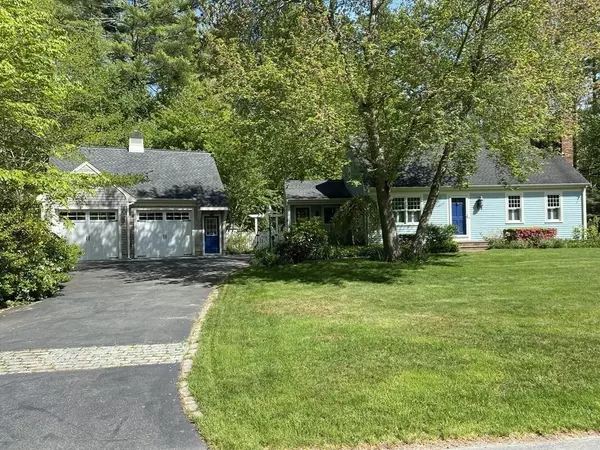For more information regarding the value of a property, please contact us for a free consultation.
2 Stoney Hill Rd Mattapoisett, MA 02739
Want to know what your home might be worth? Contact us for a FREE valuation!

Our team is ready to help you sell your home for the highest possible price ASAP
Key Details
Sold Price $650,000
Property Type Single Family Home
Sub Type Single Family Residence
Listing Status Sold
Purchase Type For Sale
Square Footage 1,758 sqft
Price per Sqft $369
Subdivision Tinkhamtown
MLS Listing ID 72999812
Sold Date 10/12/22
Style Cape
Bedrooms 3
Full Baths 2
Year Built 1975
Annual Tax Amount $5,825
Tax Year 2022
Lot Size 0.920 Acres
Acres 0.92
Property Description
NEWLY PRICED! JUST a SHORT DRIVE to the VILLAGE, BEACH, WHARF, & LIGHTHOUSE! Your first impression is of a lovely, landscaped Cape Cod style residence in a very desirable neighborhood. This home has a flexible floor plan for 2 or 3 Bedrooms. The vaulted ceiling entryway with storage closet leads to the open kitchen & dining room. The formal LR has a fireplace, and the original FIRST FLOOR BEDROOM IS CURRENTLY BEING USED AS A FAMILY ROOM with sliders to the sundeck. Could be easily converted back to a bedroom. The recently updated 1st floor full BA is oversized with 2 custom sinks. The 2nd floor has the main ensuite bedroom & a guest bedroom, both with ample closets & storage. The custom designed carriage house / 2 car garage with work area, separate electric service, & full staircase to an unfinished loft offers many possibilities. Located on .92 acre of landscaped & wooded land, you will appreciate the serene privacy it affords. Walking trails & public conservation areas are nearby.
Location
State MA
County Plymouth
Zoning RR8
Direction Acushnet Road to Stoney Hill Road.
Rooms
Basement Full, Interior Entry, Bulkhead, Sump Pump, Concrete
Interior
Heating Baseboard, Oil
Cooling None
Flooring Tile, Carpet, Hardwood
Fireplaces Number 1
Appliance Range, Dishwasher, Microwave, Refrigerator, Washer, Dryer
Exterior
Exterior Feature Rain Gutters, Storage, Professional Landscaping, Sprinkler System
Garage Spaces 2.0
Fence Fenced/Enclosed, Fenced
Community Features Walk/Jog Trails, Conservation Area
Waterfront false
Waterfront Description Beach Front, Ocean, Beach Ownership(Public)
Roof Type Shingle
Total Parking Spaces 4
Garage Yes
Building
Lot Description Cul-De-Sac, Corner Lot, Wooded
Foundation Concrete Perimeter
Sewer Private Sewer
Water Public
Schools
Elementary Schools Center School
Middle Schools Orrjhs
High Schools Orrhs
Read Less
Bought with Christine Ready Noonan • T L Holland Agency
GET MORE INFORMATION





