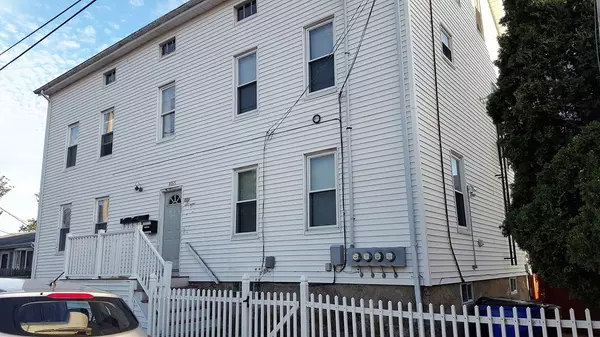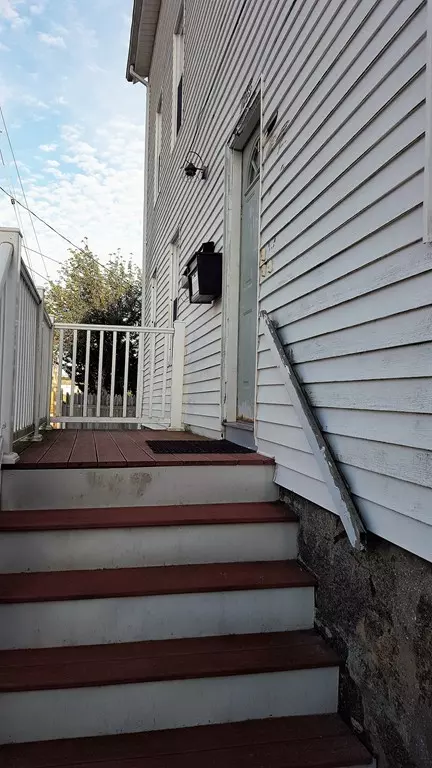For more information regarding the value of a property, please contact us for a free consultation.
1055 Pine Fall River, MA 02723
Want to know what your home might be worth? Contact us for a FREE valuation!

Our team is ready to help you sell your home for the highest possible price ASAP
Key Details
Sold Price $185,000
Property Type Multi-Family
Sub Type 3 Family
Listing Status Sold
Purchase Type For Sale
Square Footage 2,602 sqft
Price per Sqft $71
MLS Listing ID 72385418
Sold Date 10/01/18
Bedrooms 4
Full Baths 3
Half Baths 1
Year Built 1900
Annual Tax Amount $2,585
Tax Year 2017
Lot Size 3,484 Sqft
Acres 0.08
Property Description
Solid, cash-flow positive, well-maintained 3-Family. Plenty of storage space, with updated rental units and a completely renovated owners unit. Unit 1W, a spacious owners sanctuary, two level unit that was completely renovated in 2008 to a high level of finish. Forced hot air system and central A/C, granite countertops, s/s appliances, washer dryer hookups in unit & a sunny deck. Unit1E, Bedroom, living room, and dining room. Renovated in 2010 with new carpets, laminate floors, wallpaper, paint, lower kitchen cabinets, and countertops, rental finish. Unit 2E, Bedroom, living room, and dining room. Renovated in 2011 with new bathroom floor, new carpet in bedrooms, & laminated floors, kitchen counter and cabinets installed. rental finish. Two off-street parking spaces, common yard and patio. quick commute to Amazon or Meditech. Ideal for the first time home buyer and owner occupancy with finishes that are hard to beat.
Location
State MA
County Bristol
Zoning M
Direction Corner of Pine and N.Varley Street 1 Block down from the Locust st Dog Park
Rooms
Basement Full, Dirt Floor
Interior
Interior Features Unit 1(Ceiling Fans, Bathroom With Tub & Shower), Unit 2(Ceiling Fans, Upgraded Cabinets, Upgraded Countertops, Bathroom With Tub & Shower, Programmable Thermostat), Unit 3(Ceiling Fans), Unit 1 Rooms(Living Room, Dining Room, Kitchen), Unit 2 Rooms(Living Room, Dining Room, Kitchen, Family Room), Unit 3 Rooms(Living Room, Dining Room, Kitchen)
Heating None, Unit 1(Gas, Space Heater), Unit 2(Forced Air, Gas), Unit 3(Gas, Space Heater)
Cooling None, Unit 1(None), Unit 2(Central Air), Unit 3(None)
Appliance None, Unit 1(Range, Refrigerator), Unit 2(Range, Dishwasher, Refrigerator), Unit 3(Range, Refrigerator), Gas Water Heater, Leased Heater
Exterior
Exterior Feature Rain Gutters
Fence Fenced/Enclosed, Fenced
Community Features Public Transportation, Shopping, Park, Medical Facility, Highway Access, Public School, Sidewalks
Roof Type Shingle
Total Parking Spaces 2
Garage No
Building
Story 4
Foundation Stone
Sewer Public Sewer
Water Public
Read Less
Bought with Heather Parsons • Keller Williams Realty Boston South West
GET MORE INFORMATION





