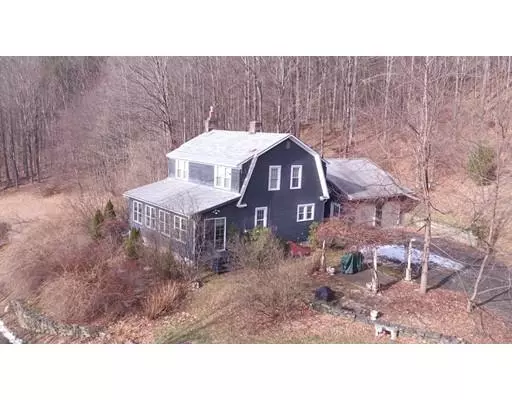For more information regarding the value of a property, please contact us for a free consultation.
23 Hillandale Road Charlemont, MA 01339
Want to know what your home might be worth? Contact us for a FREE valuation!

Our team is ready to help you sell your home for the highest possible price ASAP
Key Details
Sold Price $287,500
Property Type Single Family Home
Sub Type Single Family Residence
Listing Status Sold
Purchase Type For Sale
Square Footage 1,750 sqft
Price per Sqft $164
MLS Listing ID 72437756
Sold Date 05/22/19
Style Colonial, Gambrel /Dutch
Bedrooms 3
Full Baths 2
Half Baths 1
HOA Y/N false
Year Built 1930
Annual Tax Amount $5,139
Tax Year 2018
Lot Size 27.420 Acres
Acres 27.42
Property Description
Located along the picturesque Mohawk Trail, on a hillside overlooking the Deerfield River and dramatic valley views, is this charming 3 bedroom, 2 bathroom colonial. It features hardwood floors complemented by elegant period wood trim and doors. The living room is an inviting space with a fireplace and built-in bookcase. The kitchen has ample cabinet and counter space, while the adjacent dining room offers a built-in corner hutch. A heated 4-season room has been added tot he front of the house, which has been beautifully-finished with wood details and sliders on each end. A small deck on one end overlooks the side yard and an impressive view of the valley, There is also a mudroom/laundry room & an updated bathroom as one enters from the spacious 2-car garage. The period wood details extend tot he second floor, where there are 3 bedrooms and a full bathroom. The property consists of three gorgeous parcels with stone walls and terraces, including a strip along the river.
Location
State MA
County Franklin
Zoning Res
Direction Hillandale Road off of Route 2, across the street from the Deerfield River
Rooms
Basement Full, Interior Entry, Concrete, Unfinished
Primary Bedroom Level Second
Dining Room Flooring - Hardwood
Kitchen Flooring - Stone/Ceramic Tile
Interior
Interior Features Ceiling Fan(s), Slider, Mud Room, Den
Heating Central, Baseboard, Oil
Cooling Window Unit(s)
Flooring Tile, Hardwood, Flooring - Stone/Ceramic Tile, Flooring - Hardwood
Fireplaces Number 1
Fireplaces Type Living Room
Appliance Range, Dishwasher, Trash Compactor, ENERGY STAR Qualified Refrigerator, Electric Water Heater, Tank Water Heater, Plumbed For Ice Maker, Utility Connections for Electric Range, Utility Connections for Electric Oven, Utility Connections for Electric Dryer
Laundry Flooring - Stone/Ceramic Tile, First Floor, Washer Hookup
Exterior
Exterior Feature Storage, Fruit Trees, Garden, Stone Wall
Garage Spaces 2.0
Community Features Stable(s), Conservation Area, Highway Access, House of Worship, Public School
Utilities Available for Electric Range, for Electric Oven, for Electric Dryer, Washer Hookup, Icemaker Connection
Waterfront Description Waterfront, River
View Y/N Yes
View Scenic View(s)
Roof Type Shingle
Total Parking Spaces 2
Garage Yes
Building
Lot Description Wooded, Sloped, Steep Slope
Foundation Stone, Brick/Mortar
Sewer Private Sewer
Water Private
Schools
Elementary Schools Hawlemont
Middle Schools Mohawk Trail
High Schools Mohawk Trail
Others
Senior Community false
Acceptable Financing Contract
Listing Terms Contract
Read Less
Bought with Cathy Roberts • Cohn & Company
GET MORE INFORMATION





