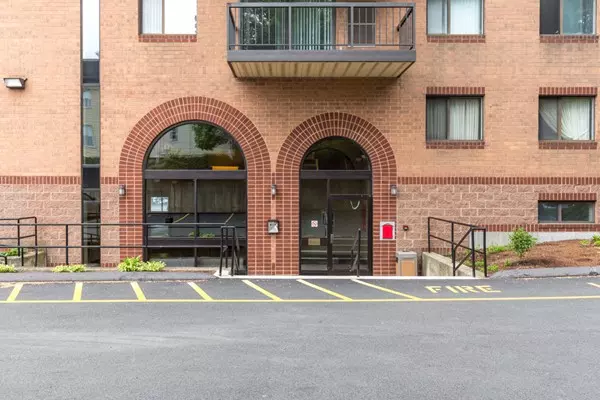For more information regarding the value of a property, please contact us for a free consultation.
500 Salem St #504 Medford, MA 02155
Want to know what your home might be worth? Contact us for a FREE valuation!

Our team is ready to help you sell your home for the highest possible price ASAP
Key Details
Sold Price $510,000
Property Type Condo
Sub Type Condominium
Listing Status Sold
Purchase Type For Sale
Square Footage 1,258 sqft
Price per Sqft $405
MLS Listing ID 72329363
Sold Date 07/30/18
Bedrooms 3
Full Baths 2
HOA Fees $296/mo
HOA Y/N true
Year Built 1988
Annual Tax Amount $3,619
Tax Year 2018
Lot Size 1 Sqft
Property Description
Here it is! Your opportunity to own a beautiful 3 Bedroom 2 Bath condo located in a convenient, desirable location close to public transportation, major routes, and plenty of restaurants and shopping.This 5th floor rear facing corner unit offers a spacious open floor plan, foyer, full master suite, 2 large walk-in closets, renovated kitchen with granite counter tops and stainless steel appliances, Hardwood floors, washer/dryer in unit,(to remain as gifts for buyers),newer tankless water heater, Central Air, balcony, and 2 deeded parking spaces. #51 in the outside lot, and #18 in the garage. Complex is professionally managed, with good reserves and low condo fees. Enjoy exploring and relaxing nearby at the Middlesex Fells, Stations Landing, and Assembly Row. You don’t want to miss this one… Showings begin at Open House 5/20 1-3 and 5/21 5:30-7. Offers due Tuesday 5/22 by noon.
Location
State MA
County Middlesex
Zoning Condo
Direction Int Rt 60 E & Fellsway West.Please DO NOT park in buildings lot-park on street or shopping center
Rooms
Primary Bedroom Level First
Dining Room Flooring - Hardwood, Open Floorplan
Kitchen Flooring - Stone/Ceramic Tile, Countertops - Stone/Granite/Solid, Cabinets - Upgraded
Interior
Interior Features Walk-In Closet(s), Entry Hall
Heating Forced Air, Electric
Cooling Central Air
Flooring Tile, Hardwood
Appliance Dishwasher, Disposal, Microwave, Refrigerator, Washer, Dryer, Electric Water Heater, Utility Connections for Electric Range, Utility Connections for Electric Dryer
Laundry Electric Dryer Hookup, First Floor, In Unit, Washer Hookup
Exterior
Exterior Feature Balcony
Garage Spaces 1.0
Community Features Public Transportation, Shopping, Highway Access, House of Worship, T-Station
Utilities Available for Electric Range, for Electric Dryer, Washer Hookup
Waterfront true
Waterfront Description Beach Front, Lake/Pond, 1 to 2 Mile To Beach, Beach Ownership(Private)
Total Parking Spaces 1
Garage Yes
Building
Story 1
Sewer Public Sewer
Water Public
Others
Pets Allowed No
Acceptable Financing Contract
Listing Terms Contract
Read Less
Bought with Evan Iliopoulos • Redfin Corp.
GET MORE INFORMATION





