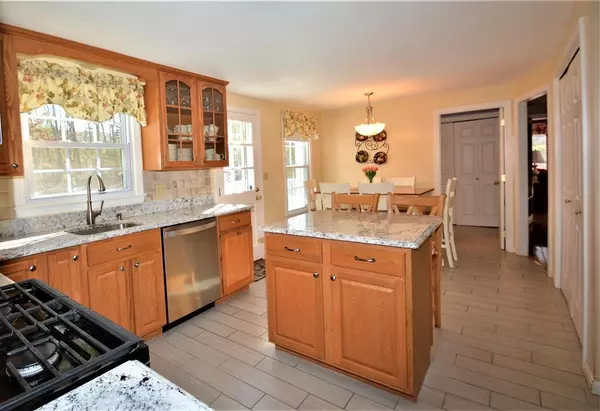For more information regarding the value of a property, please contact us for a free consultation.
9 Colonial Drive Dracut, MA 01826
Want to know what your home might be worth? Contact us for a FREE valuation!

Our team is ready to help you sell your home for the highest possible price ASAP
Key Details
Sold Price $523,500
Property Type Single Family Home
Sub Type Single Family Residence
Listing Status Sold
Purchase Type For Sale
Square Footage 2,380 sqft
Price per Sqft $219
Subdivision Parker Village
MLS Listing ID 72623060
Sold Date 04/10/20
Style Colonial
Bedrooms 4
Full Baths 1
Half Baths 1
HOA Y/N false
Year Built 1981
Annual Tax Amount $5,500
Tax Year 2020
Lot Size 1.080 Acres
Acres 1.08
Property Description
Gorgeous Hip roof Colonial in sought after Parker Village & set on a nicely landscaped corner lot! Stunning Sunroom/Family room addition with walls of windows & newer hardwood flooring. Great floor plan! Formal Dining room, Family room with lovely Gas Fireplace. Formal living room. First floor laundry. Updated, spacious eat in kitchen with a tile floor, Pantry closet, Granite counters, newer stainless appliances! Four good sized bedrooms on the 2nd level. Central A/C updated 2019, Furnace replaced approx. 2014 & on demand hot water too. Central Vac. This house has fresh interior paint, the interior doors were replaced also. Nice sidewalks with pavers, Bluestone stairs, rock retaining wall.Replacement Windows, Vinyl Siding. Super corner lot with woods behind. Inground sprinklers in the front yard. Pride of ownership shines thruout!
Location
State MA
County Middlesex
Zoning R1
Direction EAST DRACUT, OFF Wheeler St. near St. Francis Church-Corner Trout Brook & Colonial Drive
Rooms
Family Room Flooring - Hardwood
Basement Full, Partially Finished
Primary Bedroom Level Second
Dining Room Flooring - Hardwood
Kitchen Flooring - Stone/Ceramic Tile, Dining Area, Pantry, Countertops - Stone/Granite/Solid, Kitchen Island, Breakfast Bar / Nook, Stainless Steel Appliances
Interior
Interior Features Sun Room, Game Room, Central Vacuum
Heating Forced Air, Natural Gas
Cooling Central Air
Flooring Tile, Vinyl, Carpet, Hardwood, Flooring - Hardwood, Flooring - Wall to Wall Carpet
Fireplaces Number 1
Fireplaces Type Family Room
Appliance Range, Dishwasher, Microwave, Refrigerator, Washer, Dryer, Gas Water Heater, Utility Connections for Gas Range, Utility Connections for Electric Dryer
Laundry First Floor
Exterior
Exterior Feature Rain Gutters, Sprinkler System
Garage Spaces 2.0
Utilities Available for Gas Range, for Electric Dryer
Waterfront false
Roof Type Shingle
Total Parking Spaces 6
Garage Yes
Building
Lot Description Corner Lot, Wooded
Foundation Concrete Perimeter
Sewer Public Sewer
Water Public
Others
Senior Community false
Read Less
Bought with Timothy Sheahan • LAER Realty Partners
GET MORE INFORMATION





