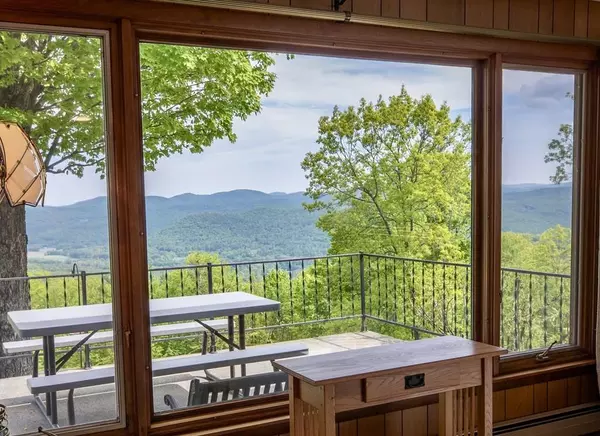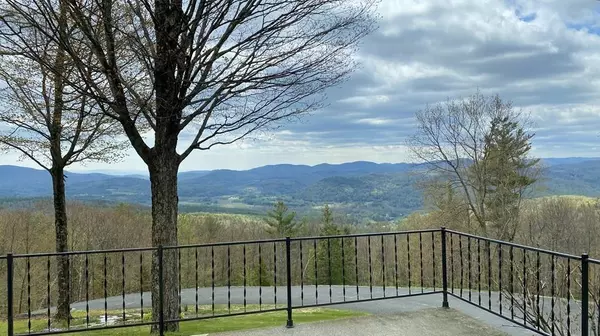For more information regarding the value of a property, please contact us for a free consultation.
215 Burnt Hill Road Charlemont, MA 01339
Want to know what your home might be worth? Contact us for a FREE valuation!

Our team is ready to help you sell your home for the highest possible price ASAP
Key Details
Sold Price $370,000
Property Type Single Family Home
Sub Type Single Family Residence
Listing Status Sold
Purchase Type For Sale
Square Footage 2,044 sqft
Price per Sqft $181
MLS Listing ID 72665842
Sold Date 08/31/20
Style Ranch
Bedrooms 3
Full Baths 2
HOA Y/N false
Year Built 1974
Annual Tax Amount $5,650
Tax Year 2020
Lot Size 7.040 Acres
Acres 7.04
Property Description
This mountaintop escape is one you must see in person to appreciate the amazing display of magnificent and picturesque mountain views! This rare find is truly top of the world living and on a clear day you see Skinner Mt, Mt. Sugarloaf, Mt. Toby and the UMASS towers! The solid built Ranch is surprisingly spacious with open concept design that features a large kitchen with center island that is open to a combination dining and living area with handsome fireplace. There is also a family room with large picture window and access to a deck. In addition there are 3 bedrooms, 2 full baths, entry, and an oversized attached 2 car garage. The 7 acre parcel is beautifully maintained and surrounded by mature maple trees and stonewalls. Located at the very end of a town maintained road and is completely private. This is a place you will never want to leave and it is the perfect getaway. Only 10 min. to Shelburne Falls and 20 min. to I-91 in Greenfield.
Location
State MA
County Franklin
Zoning res/agr
Direction Route 2 to West Oxbow Road. Take left onto Burnt Hill and drive to the very top!
Rooms
Basement Full, Walk-Out Access, Interior Entry
Primary Bedroom Level First
Dining Room Flooring - Wall to Wall Carpet, Open Floorplan
Kitchen Flooring - Vinyl, Dining Area, Kitchen Island, Open Floorplan
Interior
Interior Features Internet Available - DSL
Heating Baseboard, Oil
Cooling None
Flooring Vinyl, Carpet
Fireplaces Number 1
Fireplaces Type Living Room
Appliance Oven, Dishwasher, Countertop Range, Refrigerator, Oil Water Heater, Tank Water Heater
Laundry Electric Dryer Hookup, Washer Hookup, First Floor
Exterior
Garage Spaces 2.0
Community Features Shopping, Park, Walk/Jog Trails, Laundromat, House of Worship, Public School
View Y/N Yes
View Scenic View(s)
Roof Type Shingle
Total Parking Spaces 4
Garage Yes
Building
Lot Description Wooded, Level, Sloped
Foundation Concrete Perimeter
Sewer Private Sewer
Water Private
Schools
Elementary Schools Hawlemont
Middle Schools Mrhs
High Schools Mrhs
Others
Senior Community false
Read Less
Bought with Timothy Parker • Coldwell Banker Community REALTORS®
GET MORE INFORMATION





