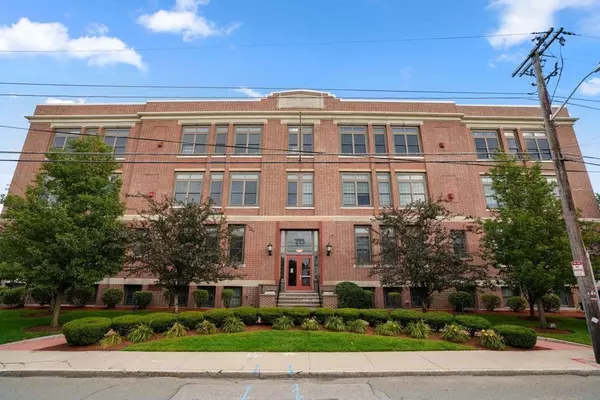For more information regarding the value of a property, please contact us for a free consultation.
75 Park St #3 Medford, MA 02155
Want to know what your home might be worth? Contact us for a FREE valuation!

Our team is ready to help you sell your home for the highest possible price ASAP
Key Details
Sold Price $757,500
Property Type Condo
Sub Type Condominium
Listing Status Sold
Purchase Type For Sale
Square Footage 2,147 sqft
Price per Sqft $352
MLS Listing ID 72716858
Sold Date 12/11/20
Bedrooms 3
Full Baths 2
Half Baths 2
HOA Fees $512/mo
HOA Y/N true
Year Built 1910
Annual Tax Amount $6,004
Tax Year 2020
Property Description
Welcome to 75 Park St at the Swan School. This gorgeous 3 bedroom, 4 bathroom, 2147sf, 2 level condo is ready for its new owner. The hardwood floors throughout have just been redone, every room has been freshly painted and the master bathroom was completely gutted and remodeled. The large open floorplan of the main level is filled with natural light and is the perfect place for hosting family and friends or relaxing by the warm gas fire place. The beautiful upgraded kitchen with granite counter tops and under and over cabinet lights adds the finishing touches to the main level. The lower level offers 3 bathrooms, 3 bedrooms including the master suite with walk in closet and master bath with large soaking tub. Unit #3 also comes with a large storage unit in lower level hallway and 2 assigned parking spots and common patio. The Swan School is prime location being in such close proximity to public transportation, Rt 93, Assembly Sq.,Encore Casino and great local restaurants.
Location
State MA
County Middlesex
Zoning res
Direction From Salem St turn onto Park St. Located in the Old Swan School
Rooms
Primary Bedroom Level Basement
Dining Room Flooring - Hardwood, Window(s) - Bay/Bow/Box, Open Floorplan
Kitchen Closet, Flooring - Hardwood, Window(s) - Bay/Bow/Box, Dining Area, Countertops - Stone/Granite/Solid, Kitchen Island, Breakfast Bar / Nook, Open Floorplan, Recessed Lighting, Remodeled, Stainless Steel Appliances, Gas Stove, Lighting - Pendant
Interior
Interior Features Walk-in Storage, Bathroom - Full, Bathroom - With Tub & Shower, Bathroom
Heating Central, Forced Air, Oil
Cooling Central Air
Flooring Tile, Hardwood
Fireplaces Number 1
Fireplaces Type Living Room
Appliance Range, Oven, Dishwasher, Disposal, Microwave, Refrigerator, Freezer, Washer, Dryer, Gas Water Heater, Utility Connections for Gas Range, Utility Connections for Gas Oven, Utility Connections for Gas Dryer
Laundry In Basement, In Unit, Washer Hookup
Exterior
Community Features Public Transportation, Shopping, Tennis Court(s), Park, Laundromat, Highway Access, Public School, T-Station, University
Utilities Available for Gas Range, for Gas Oven, for Gas Dryer, Washer Hookup
Waterfront false
Roof Type Rubber
Total Parking Spaces 2
Garage No
Building
Story 2
Sewer Public Sewer
Water Public
Others
Pets Allowed Yes
Acceptable Financing Contract
Listing Terms Contract
Read Less
Bought with Saeeda Carrimjee • Real Broker MA, LLC
GET MORE INFORMATION





