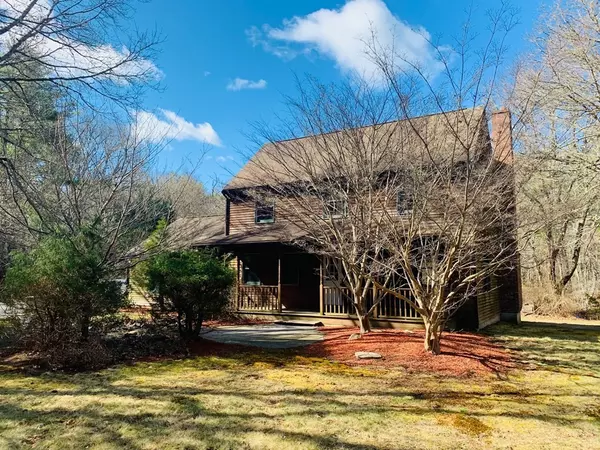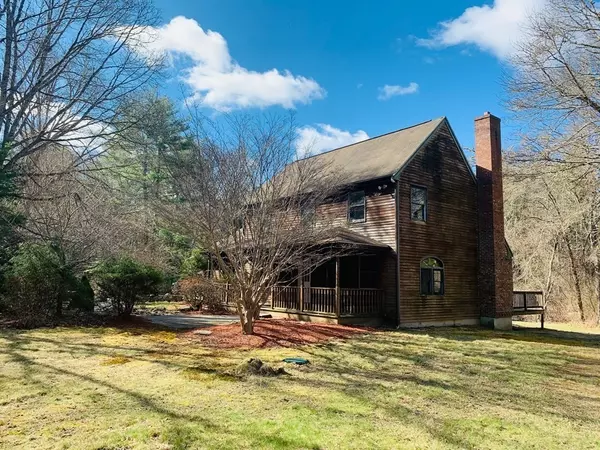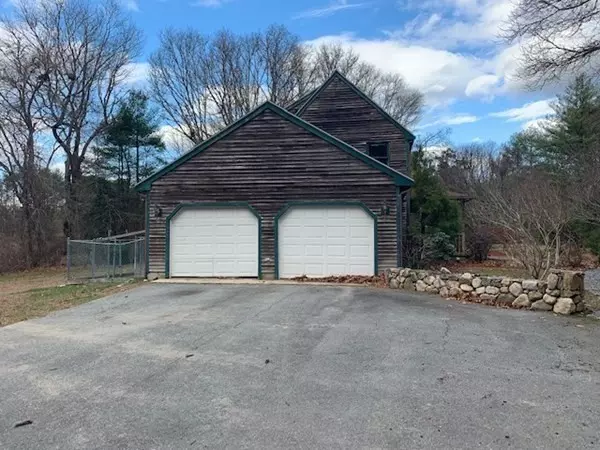For more information regarding the value of a property, please contact us for a free consultation.
6 Riverside Dr Mattapoisett, MA 02739
Want to know what your home might be worth? Contact us for a FREE valuation!

Our team is ready to help you sell your home for the highest possible price ASAP
Key Details
Sold Price $395,000
Property Type Single Family Home
Sub Type Single Family Residence
Listing Status Sold
Purchase Type For Sale
Square Footage 1,768 sqft
Price per Sqft $223
MLS Listing ID 72774502
Sold Date 04/15/21
Style Colonial
Bedrooms 3
Full Baths 2
Half Baths 1
HOA Y/N false
Year Built 1991
Annual Tax Amount $5,524
Tax Year 2020
Lot Size 3.190 Acres
Acres 3.19
Property Description
** HOME IS IN HIGHEST & BEST, Multiple Offer Deadline – Jan 24, 2021, 02:21:00 PM (EST) **** Welcome to a hidden gem that is looking for the right buyer to put in some elbow grease and turn this home into a shining diamond. Accessing the home from Rt6, you will notice the river and quaint single-lane bridge. In the spring the tulips and ducks swimming make this a picturesque road. Driving down Riverside Dr you will notice the impressive houses. The first floor has a front-to-back living room, kitchen, dining room, half bathroom with laundry area and access to both the garage and basement. Picture this: going in and putting 1 solid flooring throughout, the rooms just flowing together. The second floor has a nice size master bedroom with a private 3/4 bath and walk-in closet. There are 2 additional bedrooms and 1 full bathroom on this level. NO HEAT, home needs extensive repairs both interior and exterior. Home is in a flood zone, repairs are limited per flood zone
Location
State MA
County Plymouth
Zoning R45
Direction Rt 6 to River Road, to Riverside Dr- GPS
Rooms
Basement Full, Interior Entry, Bulkhead, Concrete
Primary Bedroom Level Second
Dining Room Flooring - Vinyl
Kitchen Flooring - Stone/Ceramic Tile
Interior
Heating None
Cooling None
Fireplaces Number 1
Fireplaces Type Living Room
Exterior
Garage Spaces 2.0
Waterfront false
Waterfront Description Stream
Roof Type Shingle
Total Parking Spaces 4
Garage Yes
Building
Lot Description Cul-De-Sac, Wooded, Flood Plain
Foundation Concrete Perimeter
Sewer Private Sewer
Water Public
Schools
Elementary Schools Old Hammondtown
Middle Schools Old Rochesterjr
High Schools Old Rochesterhs
Others
Senior Community false
Special Listing Condition Real Estate Owned
Read Less
Bought with Jeffrey Hunt • Conway - Bridgewater
GET MORE INFORMATION





