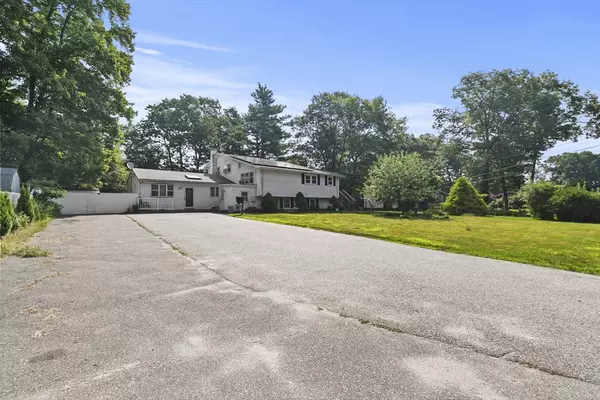For more information regarding the value of a property, please contact us for a free consultation.
186 Carl Ave Brockton, MA 02302
Want to know what your home might be worth? Contact us for a FREE valuation!

Our team is ready to help you sell your home for the highest possible price ASAP
Key Details
Sold Price $627,000
Property Type Single Family Home
Sub Type Single Family Residence
Listing Status Sold
Purchase Type For Sale
Square Footage 3,086 sqft
Price per Sqft $203
MLS Listing ID 73266798
Sold Date 11/19/24
Style Raised Ranch
Bedrooms 6
Full Baths 4
HOA Y/N false
Year Built 1970
Annual Tax Amount $6,359
Tax Year 2024
Lot Size 0.350 Acres
Acres 0.35
Property Description
Wow! If you are looking for a home with room to fit everyone then look no further! This expanded raised ranch has the ability to have 6+ bedrooms; Main house has 4 levels of living, 4-5 Bedrooms, 3 Full Baths, Hardwood Floors, Ceramic Tile, Real Fireplace; Open Kitchen w/Updated Maple Cabinets & Stainless Steel Appliances, Dining Area Open to Living Room; Some Baths have jetted tubs; Primary Bedroom w/Balcony; Vinyl windows, newer tankless hot water heater, updated electric; Additional Space Features Separate Entrance w/Cathedral Ceiling in Kitchen, Living Room, 2 Bedrooms & Full Bath; This property has plenty of parking and space for a large & expanding family!
Location
State MA
County Plymouth
Zoning R1C
Direction Plain St to Carl Ave
Rooms
Family Room Flooring - Hardwood, Slider
Basement Full, Partially Finished, Walk-Out Access, Interior Entry
Primary Bedroom Level Third
Dining Room Flooring - Hardwood
Kitchen Flooring - Stone/Ceramic Tile, Breakfast Bar / Nook, Cabinets - Upgraded, Stainless Steel Appliances
Interior
Interior Features Cathedral Ceiling(s), Walk-In Closet(s), Bathroom - Full, Bathroom - With Tub & Shower, In-Law Floorplan, Kitchen, Living/Dining Rm Combo, Bedroom, Bathroom
Heating Baseboard, Natural Gas
Cooling Window Unit(s)
Flooring Tile, Hardwood, Flooring - Hardwood, Flooring - Stone/Ceramic Tile
Fireplaces Number 1
Fireplaces Type Family Room
Appliance Gas Water Heater, Range, Dishwasher, Microwave, Refrigerator, Stainless Steel Appliance(s)
Laundry Electric Dryer Hookup
Exterior
Exterior Feature Balcony
Utilities Available for Gas Range, for Electric Dryer
Waterfront false
Roof Type Asphalt/Composition Shingles
Total Parking Spaces 8
Garage No
Building
Foundation Concrete Perimeter
Sewer Public Sewer
Water Public
Others
Senior Community false
Read Less
Bought with Emiel Barbosa • Vicente Realty, LLC
GET MORE INFORMATION





