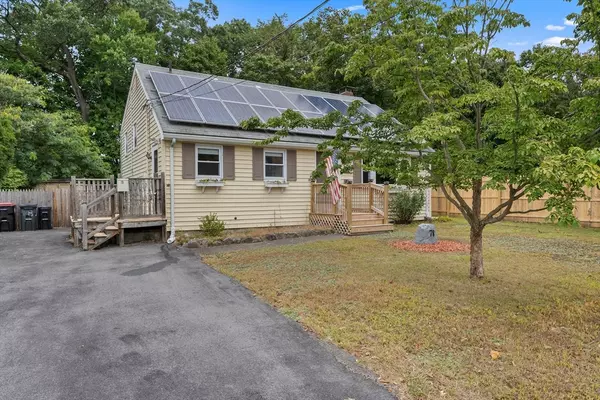For more information regarding the value of a property, please contact us for a free consultation.
78 Claremount Ave Brockton, MA 02302
Want to know what your home might be worth? Contact us for a FREE valuation!

Our team is ready to help you sell your home for the highest possible price ASAP
Key Details
Sold Price $480,000
Property Type Single Family Home
Sub Type Single Family Residence
Listing Status Sold
Purchase Type For Sale
Square Footage 1,213 sqft
Price per Sqft $395
MLS Listing ID 73296453
Sold Date 11/15/24
Bedrooms 3
Full Baths 1
Half Baths 1
HOA Y/N false
Year Built 1965
Annual Tax Amount $4,790
Tax Year 2024
Lot Size 7,405 Sqft
Acres 0.17
Property Description
Welcome to this delightful and energy efficient 3-bedroom, 1.5-bath split-level home in Brockton, on the Avon line, perfectly situated near schools, parks, and public transportation. The main level offers a spacious living area that seamlessly connects to the well-equipped kitchen with modern appliances and ample cabinetry, making meal preparation a breeze. Upstairs, you will find 3 comfortable bedrooms, each filled with natural light and equipped with generous closet space. The full bathroom is located upstairs, while a convenient half bath and laundry downstairs adds functionality for guests. Also, downstairs features a cozy fireplace, creating a warm ambiance for family gatherings. Step outside to the private backyard, a perfect spot for summer barbecues, gardening, or simply enjoying the outdoors. The location is unbeatable, with local schools, parks, and local transportation just a short distance away, ensuring that recreational activities are always within reach. This won't last.
Location
State MA
County Plymouth
Zoning R1C
Direction Route 28/N. Montello St. to Howard St. to Claremount Ave.
Rooms
Family Room Flooring - Wall to Wall Carpet, Window(s) - Picture, Lighting - Sconce, Lighting - Overhead
Basement Crawl Space, Partially Finished, Walk-Out Access, Interior Entry
Primary Bedroom Level Second
Kitchen Ceiling Fan(s), Flooring - Stone/Ceramic Tile, Flooring - Laminate, Window(s) - Picture, Deck - Exterior, Gas Stove
Interior
Heating Natural Gas
Cooling Window Unit(s)
Flooring Tile, Carpet, Hardwood
Fireplaces Number 1
Fireplaces Type Family Room
Appliance Water Heater, Range, Dishwasher, Disposal, Refrigerator, Freezer, Washer, Dryer
Laundry Bathroom - Half, Closet - Linen, Flooring - Stone/Ceramic Tile, Window(s) - Picture, Washer Hookup, In Basement, Gas Dryer Hookup
Exterior
Exterior Feature Deck - Wood, Rain Gutters, Fenced Yard, Satellite Dish
Fence Fenced/Enclosed, Fenced
Community Features Public Transportation, Shopping, Park, Walk/Jog Trails, Golf, Medical Facility, Laundromat, Bike Path, Highway Access, House of Worship, Public School, T-Station
Utilities Available for Gas Range, for Gas Dryer, Washer Hookup
Waterfront false
Roof Type Shingle
Total Parking Spaces 3
Garage No
Building
Foundation Concrete Perimeter
Sewer Public Sewer
Water Public
Others
Senior Community false
Read Less
Bought with Roody Lambert • MIG
GET MORE INFORMATION





