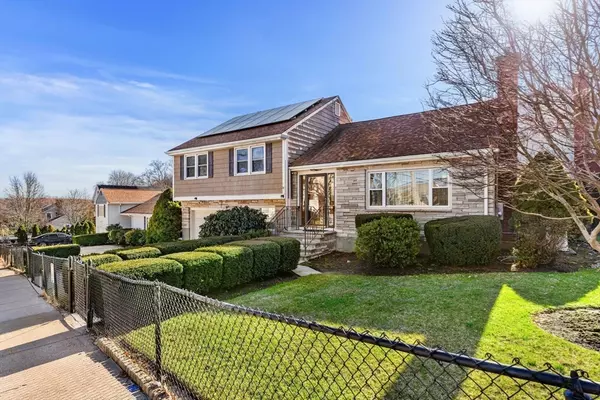For more information regarding the value of a property, please contact us for a free consultation.
1 Grew Ave Boston, MA 02131
Want to know what your home might be worth? Contact us for a FREE valuation!

Our team is ready to help you sell your home for the highest possible price ASAP
Key Details
Sold Price $850,900
Property Type Single Family Home
Sub Type Single Family Residence
Listing Status Sold
Purchase Type For Sale
Square Footage 2,184 sqft
Price per Sqft $389
MLS Listing ID 73258358
Sold Date 11/14/24
Bedrooms 3
Full Baths 3
HOA Y/N false
Year Built 1958
Annual Tax Amount $4,688
Tax Year 2024
Lot Size 7,840 Sqft
Acres 0.18
Property Description
Back on market! Pride of ownership is abound in this spacious multi-level home. Enter into a comfortable living room with terrific natural light, hardwood floors and a gas fireplace with a stone surround. Directly off of the living room is a dining room great for hosting family and social gatherings. The kitchen features solid wood cabinets, corian countertops, stainless steel appliances, a moveable island and room for an additional dining space. A short flight up and you will find a primary bedroom with en-suite bath, two additional bedrooms and a guest bath with tub. A few steps down from the kitchen is a family room that could easily function as a 4th bedroom with its own bathroom. An additional finished room in the basement provides space for a home office, den or workshop. An attached garage, new central A/C, solar panels and back up generator complete this offering. Close to shops and restaurants in Roslindale Village, the commuter rail and all that Roslindale has to offer.
Location
State MA
County Suffolk
Area Roslindale
Zoning R1
Direction Poplar Street or Canterbury Street to Grew Ave
Rooms
Basement Finished, Walk-Out Access
Interior
Heating Baseboard
Cooling Central Air
Flooring Wood
Fireplaces Number 2
Appliance Gas Water Heater, Range, Dishwasher, Disposal, Microwave
Laundry Electric Dryer Hookup, Washer Hookup
Exterior
Exterior Feature Storage
Garage Spaces 1.0
Community Features Public Transportation, Shopping, Medical Facility, Public School, T-Station
Utilities Available for Gas Range, for Electric Dryer, Washer Hookup, Generator Connection
Roof Type Shingle
Total Parking Spaces 1
Garage Yes
Building
Lot Description Corner Lot
Foundation Concrete Perimeter
Sewer Public Sewer
Water Public
Others
Senior Community false
Read Less
Bought with Stacey Green • Redfin Corp.
GET MORE INFORMATION



