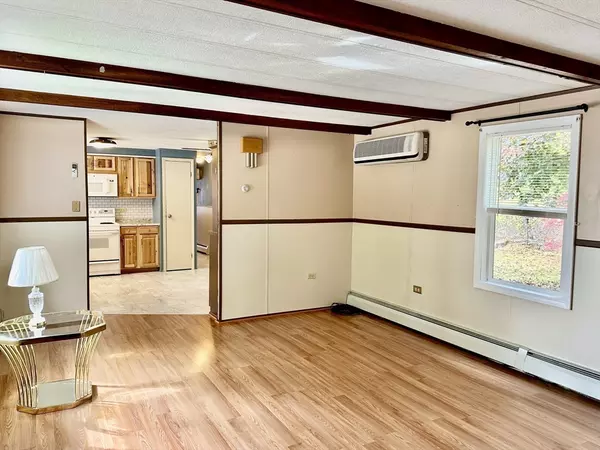For more information regarding the value of a property, please contact us for a free consultation.
1 Gerald Drive Middleboro, MA 02346
Want to know what your home might be worth? Contact us for a FREE valuation!

Our team is ready to help you sell your home for the highest possible price ASAP
Key Details
Sold Price $147,900
Property Type Mobile Home
Sub Type Mobile Home
Listing Status Sold
Purchase Type For Sale
Square Footage 980 sqft
Price per Sqft $150
Subdivision Hillcrest Mobile Park
MLS Listing ID 73297069
Sold Date 11/05/24
Bedrooms 2
Full Baths 1
HOA Fees $348
HOA Y/N true
Year Built 1978
Tax Year 2024
Property Description
Welcome to Hillcrest 55+ Community Park.... Fantastic opportunity to live in this residential owned park! This inviting home offers an open floor plan. Spacious remodeled kitchen/dining area with all the amenities, within steps to access a relaxing 15x9 sunroom connected to a huge 16 X 12 deck. Generous size bedrooms with closets and ceiling fans, roomy full bathroom with separate laundry area. Newer windows, natural gas, town water and sewer. Low monthly HOA fees that include water, sewer, trash, taxes, road maintenance and snow removal of the streets. This could be your home sweet home!
Location
State MA
County Plymouth
Zoning Res
Direction Rt 28 to East Grove Street to Gerald Drive
Rooms
Primary Bedroom Level First
Kitchen Ceiling Fan(s), Flooring - Vinyl, Dining Area, Pantry, Countertops - Upgraded, Exterior Access, Open Floorplan, Beadboard
Interior
Interior Features Closet, Beadboard, Sun Room, Center Hall
Heating Baseboard, Natural Gas
Cooling Ductless
Flooring Vinyl, Carpet, Laminate, Flooring - Vinyl
Appliance Range, Dishwasher, Microwave, Refrigerator, Washer, Dryer
Laundry Flooring - Vinyl, First Floor, Electric Dryer Hookup, Washer Hookup
Exterior
Exterior Feature Porch - Enclosed, Deck - Wood, Storage, Screens
Community Features Public Transportation, Shopping, Park, Walk/Jog Trails, Golf, Medical Facility, Laundromat, Conservation Area, Highway Access, House of Worship, T-Station
Utilities Available for Electric Range, for Electric Dryer, Washer Hookup
Waterfront false
Roof Type Shingle
Total Parking Spaces 2
Garage No
Building
Lot Description Level
Foundation Slab
Sewer Public Sewer
Water Public
Others
Senior Community false
Acceptable Financing Other (See Remarks)
Listing Terms Other (See Remarks)
Read Less
Bought with Robin A. Carey • Realty Executives Metro South
GET MORE INFORMATION





