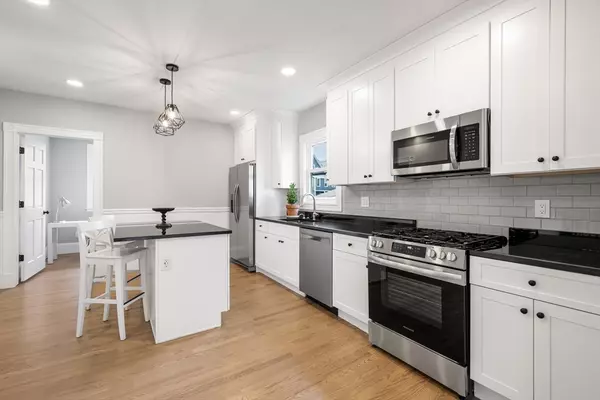For more information regarding the value of a property, please contact us for a free consultation.
16 Sheridan Ave #1 Medford, MA 02155
Want to know what your home might be worth? Contact us for a FREE valuation!

Our team is ready to help you sell your home for the highest possible price ASAP
Key Details
Sold Price $632,000
Property Type Condo
Sub Type Condominium
Listing Status Sold
Purchase Type For Sale
Square Footage 1,200 sqft
Price per Sqft $526
MLS Listing ID 73283953
Sold Date 10/31/24
Bedrooms 3
Full Baths 1
HOA Fees $300
Year Built 1900
Annual Tax Amount $100,000,000
Tax Year 2024
Lot Size 4,791 Sqft
Acres 0.11
Property Description
Newly renovated Philly townhouse style 3 Bed 1 Bath Condominium in Medford, with high ceilings and open floor plan. All new plumbing / electric. New Central AC / Heating system. Hardwood floors throughout. The modern kitchen features black granite countertops, soft-close shaker cabinets, gas range, island, and stainless appliances. The redone exterior offers great curb appeal, with replaced asphalt shingled roof, efficient windows, vinyl siding, and a composite front porch. Dining room and living room flow into the kitchen, with luxurious wainscoting, and crown molding. Subway tiled bathroom comes equipped with in-unit washer and dryer. Basement has a freshly poured concrete floor, with a large storage space, and new insulation. The back yard is spacious and perfect for entertaining. Free street parking is plentiful. Convenient location for commuters, just a half mile to the Orange Line and Commuter Rail. Nearby to Medford Square restaurants, and Assembly Row shopping.
Location
State MA
County Middlesex
Zoning SF2
Direction Salem street to Sheridan Ave
Rooms
Basement Y
Primary Bedroom Level First
Dining Room Flooring - Hardwood, Window(s) - Picture, French Doors, Recessed Lighting, Crown Molding
Kitchen Window(s) - Picture, Countertops - Stone/Granite/Solid, Kitchen Island, Open Floorplan, Recessed Lighting, Gas Stove, Lighting - Pendant
Interior
Heating Central
Cooling Central Air
Flooring Tile, Hardwood
Appliance Range, Dishwasher, Disposal, Microwave, Refrigerator, Freezer, Washer, Dryer
Laundry Remodeled, First Floor, In Unit
Exterior
Exterior Feature Porch, Rain Gutters
Community Features Public Transportation, Shopping, Walk/Jog Trails, Highway Access, Public School
Waterfront false
Roof Type Shingle
Garage No
Building
Story 3
Sewer Public Sewer
Water Public
Others
Senior Community false
Read Less
Bought with Frank Celeste • Gibson Sotheby's International Realty
GET MORE INFORMATION





