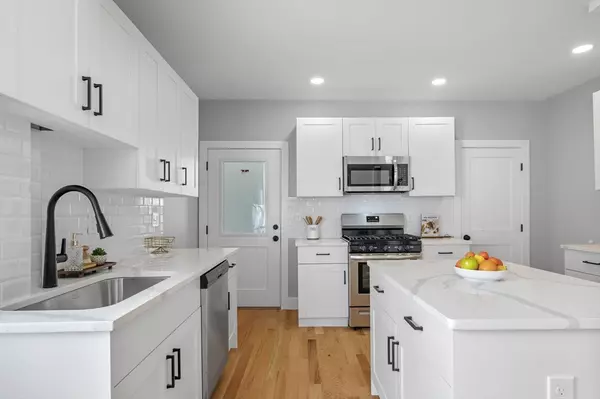For more information regarding the value of a property, please contact us for a free consultation.
18-20 School St #2 Salem, MA 01970
Want to know what your home might be worth? Contact us for a FREE valuation!

Our team is ready to help you sell your home for the highest possible price ASAP
Key Details
Sold Price $705,000
Property Type Condo
Sub Type Condominium
Listing Status Sold
Purchase Type For Sale
Square Footage 1,820 sqft
Price per Sqft $387
MLS Listing ID 73288042
Sold Date 11/01/24
Bedrooms 3
Full Baths 2
HOA Fees $298
Year Built 1850
Annual Tax Amount $6,461
Tax Year 2024
Lot Size 4,356 Sqft
Acres 0.1
Property Description
This beautifully renovated multi-level residence offers the perfect blend of contemporary style and comfortable living, making it like a spacious single-family home. 3 bedrooms, 2 full baths, laundry, and central air conditioning, This property checks all the boxes for today's discerning homeowner! Open-concept living area that flows seamlessly from room to room. The large Pella windows bathe the space in natural light, enhancing the already generous layout. The living room serves as the perfect gathering spot for relaxing with family or entertaining guests.The heart of this home is the stunning newly renovated kitchen, featuring sleek quartz countertops, modern cabinetry, and stainless steel appliances. Ample prep space makes it easy to cook and a closed pantry off to the side. Two beautifully renovated full baths, contemporary finishes and designs. Commuters, proximity to major highways and train stations. This delightful oasis is move-in ready.OPEN HOUSE SAT/SUN 13/14, 11AM-12:30
Location
State MA
County Essex
Zoning R2
Direction North Street to School Street. Park on Buffum Street ext.
Rooms
Basement N
Primary Bedroom Level Third
Dining Room Vaulted Ceiling(s), Flooring - Hardwood, Recessed Lighting
Kitchen Vaulted Ceiling(s), Closet/Cabinets - Custom Built, Window(s) - Bay/Bow/Box, Pantry, Open Floorplan, Recessed Lighting, Gas Stove, Peninsula
Interior
Interior Features Closet, Center Hall
Heating Forced Air
Cooling Central Air
Flooring Wood, Tile, Hardwood
Appliance Range, Dishwasher, Microwave, Refrigerator
Laundry In Unit, Electric Dryer Hookup, Washer Hookup
Exterior
Community Features Public Transportation, Shopping, Park, Golf, Medical Facility, Highway Access, House of Worship, Marina, Private School, Public School, T-Station, University
Utilities Available for Gas Range, for Gas Oven, for Electric Dryer, Washer Hookup
Waterfront false
Roof Type Shingle
Total Parking Spaces 2
Garage No
Building
Story 2
Sewer Public Sewer
Water Public
Others
Senior Community false
Read Less
Bought with Gregory Conway • Coldwell Banker Realty
GET MORE INFORMATION





