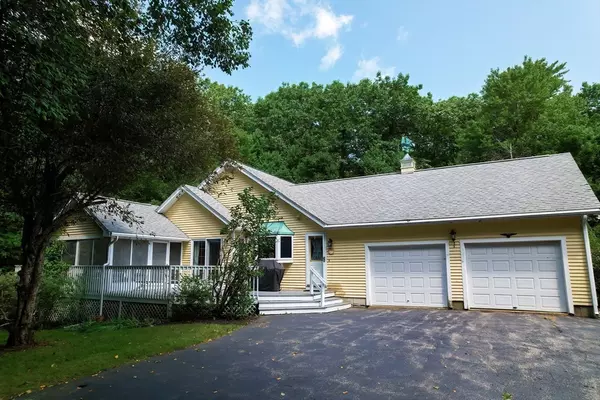For more information regarding the value of a property, please contact us for a free consultation.
24 Sherwood Drive Spencer, MA 01562
Want to know what your home might be worth? Contact us for a FREE valuation!

Our team is ready to help you sell your home for the highest possible price ASAP
Key Details
Sold Price $520,000
Property Type Single Family Home
Sub Type Single Family Residence
Listing Status Sold
Purchase Type For Sale
Square Footage 1,998 sqft
Price per Sqft $260
MLS Listing ID 73277864
Sold Date 10/30/24
Style Ranch
Bedrooms 3
Full Baths 2
Half Baths 1
HOA Fees $8/ann
HOA Y/N true
Year Built 1997
Annual Tax Amount $6,237
Tax Year 2024
Lot Size 1.210 Acres
Acres 1.21
Property Description
Discover the charm of this executive ranch, with a picturesque stone wall, nestled at the end of a serene cul-de-sac with deeded rights to Thompson Pond, a 120 acre pond for swimming, boating and fishing! Spacious kitchen with gorgeous cabinets, cathedral ceilings and skylights, this home invites natural light to dance throughout. Step onto two spacious decks, one with a screened area, perfect for enjoying tranquil evenings. With a bit of personal touch, unlock the full potential of this gem. Embrace the beauty of its open layout and the allure of this prime location. Minutes to shopping, restaurants, 4-H Camp, Golf Course and St. Joseph's Abbey. Additionally, this home features a wired generator which is included, ensuring peace of mind during any weather event. Also offers a newer furnace and water heater and fresh interior painting. Working from home? Perfect built-in desk area to work remotely. See video attached or copy and paste this into your browser: https://youtu.be/JanfF2Ha
Location
State MA
County Worcester
Zoning RR
Direction Off Thompson Pond Road end of cul-de-sac
Rooms
Family Room Wood / Coal / Pellet Stove, Flooring - Wall to Wall Carpet, Balcony / Deck, Deck - Exterior, Exterior Access, Open Floorplan, Slider
Basement Full
Primary Bedroom Level First
Dining Room Flooring - Vinyl
Kitchen Flooring - Laminate, Kitchen Island, Wet Bar, Cabinets - Upgraded, Open Floorplan, Recessed Lighting
Interior
Interior Features Closet, Entrance Foyer
Heating Baseboard, Oil, Wood Stove
Cooling Wall Unit(s)
Flooring Tile, Vinyl, Carpet, Flooring - Stone/Ceramic Tile
Appliance Water Heater, Range, Oven, Dishwasher, Microwave, Refrigerator, Washer, Dryer
Laundry First Floor, Electric Dryer Hookup, Washer Hookup
Exterior
Exterior Feature Porch - Screened, Deck, Deck - Wood, Rain Gutters, Stone Wall
Garage Spaces 2.0
Community Features Public Transportation, Shopping, Tennis Court(s), Park, Walk/Jog Trails, Stable(s), Golf, Medical Facility, Laundromat, Conservation Area, House of Worship, Public School
Utilities Available for Gas Range, for Electric Dryer, Washer Hookup, Generator Connection
Waterfront false
Waterfront Description Beach Front,Beach Access,Lake/Pond,Walk to,1/2 to 1 Mile To Beach,Beach Ownership(Association)
Roof Type Shingle
Total Parking Spaces 10
Garage Yes
Building
Lot Description Cul-De-Sac, Wooded
Foundation Concrete Perimeter
Sewer Private Sewer
Water Private
Others
Senior Community false
Read Less
Bought with Laura Rice • EXIT New Options Real Estate
GET MORE INFORMATION





