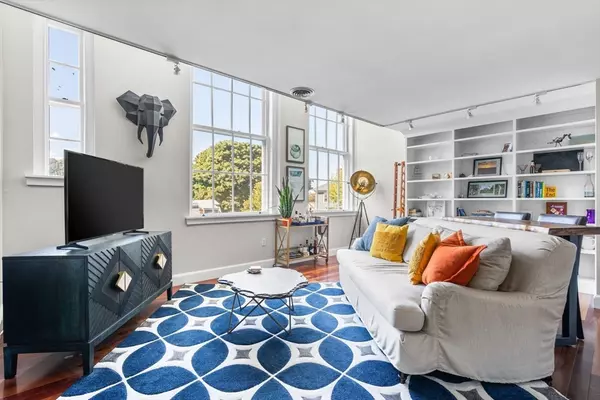For more information regarding the value of a property, please contact us for a free consultation.
35 Flint St #209 Salem, MA 01970
Want to know what your home might be worth? Contact us for a FREE valuation!

Our team is ready to help you sell your home for the highest possible price ASAP
Key Details
Sold Price $520,000
Property Type Condo
Sub Type Condominium
Listing Status Sold
Purchase Type For Sale
Square Footage 1,038 sqft
Price per Sqft $500
MLS Listing ID 73288120
Sold Date 10/29/24
Bedrooms 2
Full Baths 1
Half Baths 1
HOA Fees $427
Year Built 1900
Annual Tax Amount $5,394
Tax Year 2024
Property Description
SUNDAY 9/15 OPEN HOUSE CANCELLED-ACCEPTED OFFER! Chic style and charm blend perfectly in this 2 bed, 1.5 bath, upper-level corner unit. Located in what was once the Bowditch School, the condo has been thoughtfully updated and well maintained. Dramatic 8.5 x 4.5 foot windows provide an abundance of natural light throughout the space. As you enter you are greeted by rich Brazilian cherry floors leading you into the open living & dining area. Off the living room you'll find the nicely appointed, white shaker kitchen boasting stainless steel appliances, honed granite counters & custom-built pantry area for extra storage. Two graciously sized bedrooms & full bath are located down the hall. The primary bedroom has a double closet w/custom organizer. The 1/2 bath offers in-unit laundry. Professionally managed, parking, basement storage, pet friendly & well-manicured common grounds with mature landscaping. Located in the sought after historic McIntire District, allowing for an easy walk to
Location
State MA
County Essex
Zoning RES
Direction Federal Street to Flint Street
Rooms
Basement Y
Primary Bedroom Level Second
Dining Room Flooring - Hardwood, Lighting - Overhead, Flooring - Engineered Hardwood
Kitchen Closet/Cabinets - Custom Built, Flooring - Hardwood, Countertops - Stone/Granite/Solid, Stainless Steel Appliances, Lighting - Overhead, Flooring - Engineered Hardwood
Interior
Heating Forced Air, Heat Pump, Electric, Unit Control
Cooling Central Air, Unit Control
Flooring Tile, Hardwood, Engineered Hardwood
Appliance Range, Dishwasher, Refrigerator
Laundry Bathroom - Half, Flooring - Hardwood, Electric Dryer Hookup, Washer Hookup, Lighting - Sconce, Second Floor, In Unit
Exterior
Exterior Feature Fenced Yard, Garden, Professional Landscaping
Fence Fenced
Community Features Public Transportation, Shopping, Park, Walk/Jog Trails, Golf, Highway Access, House of Worship, Marina, Public School, T-Station
Utilities Available for Electric Range, for Electric Oven, for Electric Dryer, Washer Hookup
Waterfront false
Waterfront Description Beach Front,1 to 2 Mile To Beach
Roof Type Slate,Rubber
Total Parking Spaces 2
Garage No
Building
Story 1
Sewer Public Sewer
Water Public
Others
Pets Allowed Yes w/ Restrictions
Senior Community false
Read Less
Bought with Susana Hayden-Pan • StartPoint Realty
GET MORE INFORMATION





