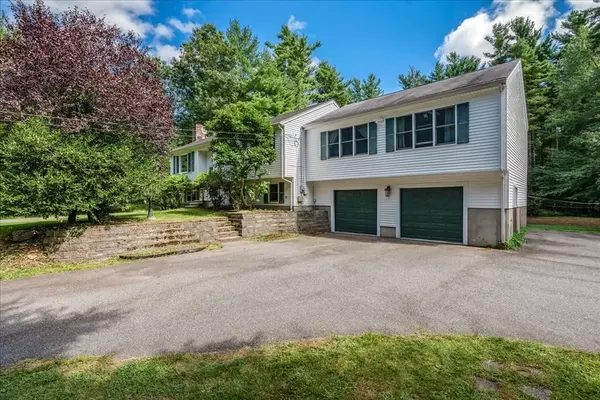For more information regarding the value of a property, please contact us for a free consultation.
53 Purchade St Middleboro, MA 02346
Want to know what your home might be worth? Contact us for a FREE valuation!

Our team is ready to help you sell your home for the highest possible price ASAP
Key Details
Sold Price $588,000
Property Type Single Family Home
Sub Type Single Family Residence
Listing Status Sold
Purchase Type For Sale
Square Footage 1,808 sqft
Price per Sqft $325
MLS Listing ID 73285244
Sold Date 10/25/24
Style Raised Ranch
Bedrooms 3
Full Baths 2
HOA Y/N false
Year Built 1995
Annual Tax Amount $7,060
Tax Year 2024
Lot Size 1.400 Acres
Acres 1.4
Property Description
This generous 3-bedroom raised ranch offers ample space for everyone! The expanded garage addition features a sprawling upper level, currently serving as a home office and master suite with walk-in closet, but the size of it leaves opportunity for other options as well, such as extended living area, great room, etc. The basement further enhances the home’s functionality with two finished rooms and an additional bathroom, adding valuable space in addition to the 1,808 square feet of living space on the main level. Situated on over an acre of land, this property boasts a nicely wooded setting while being conveniently located near Routes 495, 18, 28, and 44, making commuting a breeze.
Location
State MA
County Plymouth
Zoning RA
Direction Old Center to Purchade
Rooms
Family Room Ceiling Fan(s), Flooring - Wall to Wall Carpet, Chair Rail
Basement Full, Partially Finished, Interior Entry, Garage Access, Bulkhead
Primary Bedroom Level Main, First
Dining Room Ceiling Fan(s), Flooring - Vinyl, Deck - Exterior, Exterior Access, Slider
Kitchen Flooring - Vinyl, Stainless Steel Appliances
Interior
Interior Features Closet, Office
Heating Baseboard, Oil
Cooling Wall Unit(s)
Flooring Wood, Tile, Vinyl, Carpet, Flooring - Wall to Wall Carpet
Fireplaces Number 1
Fireplaces Type Living Room
Appliance Range, Dishwasher, Microwave, Refrigerator, Washer, Dryer
Laundry In Basement, Washer Hookup
Exterior
Exterior Feature Deck - Wood, Hot Tub/Spa, Storage
Garage Spaces 2.0
Community Features Pool, Tennis Court(s), Park, Walk/Jog Trails, Stable(s), Conservation Area, Highway Access, House of Worship, Public School, T-Station
Utilities Available for Electric Range, for Electric Oven, Washer Hookup
Waterfront false
Roof Type Shingle
Total Parking Spaces 10
Garage Yes
Building
Foundation Concrete Perimeter
Sewer Private Sewer
Water Private
Others
Senior Community false
Read Less
Bought with Igor Baldyga • Three Hills Real Estate Service, LLC
GET MORE INFORMATION





