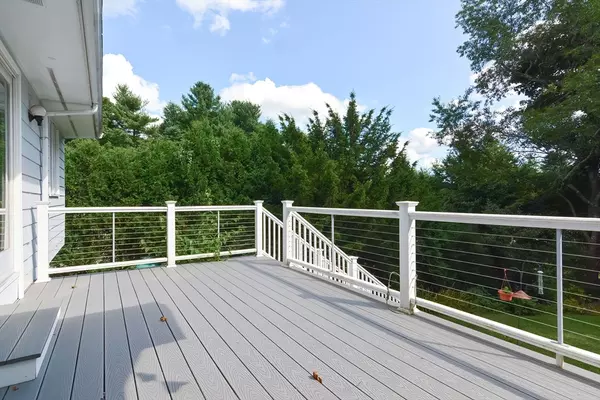For more information regarding the value of a property, please contact us for a free consultation.
27 Nehoiden St Needham, MA 02492
Want to know what your home might be worth? Contact us for a FREE valuation!

Our team is ready to help you sell your home for the highest possible price ASAP
Key Details
Sold Price $1,350,000
Property Type Single Family Home
Sub Type Single Family Residence
Listing Status Sold
Purchase Type For Sale
Square Footage 3,856 sqft
Price per Sqft $350
MLS Listing ID 73288920
Sold Date 10/17/24
Style Ranch
Bedrooms 3
Full Baths 2
Half Baths 2
HOA Y/N false
Year Built 1973
Annual Tax Amount $12,154
Tax Year 2024
Lot Size 0.320 Acres
Acres 0.32
Property Description
ALL SOLAR HEATED HOME. Sprawling 9 room ranch with tremendous potential! This home offfers versatile living space. Updated chef's kitchen with gas cook top, double oven, center island, granite counters, stainless appliances, dining area, cork flooring, pantry, and sliders to deck. The main level is comprised of living room, dining room, kitchen, home office, walk up attic, 3 bedrooms & 2 1/2 baths and central A/C. Two car garage with dierct entry into kitchen. Fantastic lower level with ground level great room with vaulted ceilings, skylights,with sliders to blue stone patio and large private rear yard with mature plantings. The basement area is finished with a large playroom with fireplace, bar, 1/2 bath, and ample storage. This popular location in the Sunita Williams School district is a short distance to Rosemary Lake & Volante Farm.
Location
State MA
County Norfolk
Zoning SRB
Direction Central Ave to Nehoiden Street
Rooms
Family Room Skylight, Cathedral Ceiling(s), Ceiling Fan(s), Flooring - Stone/Ceramic Tile, Exterior Access
Basement Full, Finished, Walk-Out Access
Primary Bedroom Level First
Dining Room Flooring - Hardwood
Kitchen Closet, Flooring - Wood, Dining Area, Countertops - Stone/Granite/Solid, Kitchen Island, Attic Access, Deck - Exterior, Exterior Access, Remodeled, Slider, Stainless Steel Appliances, Wine Chiller, Gas Stove, Lighting - Pendant
Interior
Interior Features Closet, Bathroom - Half, Wet bar, Entrance Foyer, Home Office, Play Room, Bathroom, Wet Bar, Walk-up Attic
Heating Electric, Active Solar, Fireplace
Cooling Central Air
Flooring Wood, Tile, Flooring - Marble
Fireplaces Number 1
Appliance Electric Water Heater, Water Heater, Oven, Dishwasher, Disposal, Range, Refrigerator, Freezer, Washer, Range Hood
Laundry First Floor
Exterior
Exterior Feature Deck, Patio, Rain Gutters
Garage Spaces 2.0
Community Features Public Transportation, Shopping, Pool, Tennis Court(s), Park, Walk/Jog Trails, Golf, Medical Facility, Bike Path, Conservation Area, Highway Access, House of Worship, Private School, Public School, T-Station
Utilities Available for Gas Range
Waterfront false
Roof Type Shingle
Total Parking Spaces 6
Garage Yes
Building
Lot Description Level
Foundation Concrete Perimeter
Sewer Public Sewer
Water Public
Schools
Elementary Schools Williams
Middle Schools Pollard
High Schools Needham
Others
Senior Community false
Read Less
Bought with Johnston Lynch Group • Dwell360
GET MORE INFORMATION





