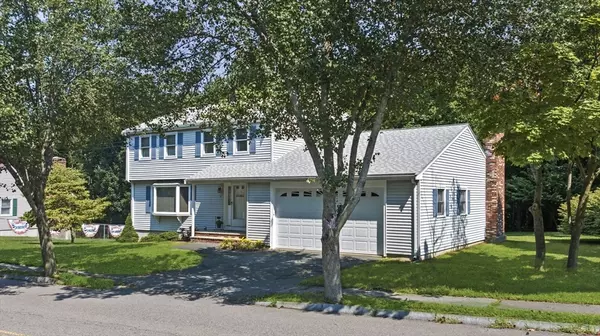For more information regarding the value of a property, please contact us for a free consultation.
14 Rockdale Ave Salem, MA 01970
Want to know what your home might be worth? Contact us for a FREE valuation!

Our team is ready to help you sell your home for the highest possible price ASAP
Key Details
Sold Price $772,000
Property Type Single Family Home
Sub Type Single Family Residence
Listing Status Sold
Purchase Type For Sale
Square Footage 1,984 sqft
Price per Sqft $389
MLS Listing ID 73287346
Sold Date 10/16/24
Style Colonial
Bedrooms 4
Full Baths 2
Half Baths 1
HOA Y/N false
Year Built 1987
Annual Tax Amount $7,477
Tax Year 2024
Lot Size 0.350 Acres
Acres 0.35
Property Description
Welcome home to historic vibrant Salem! This impeccably maintained 4-Bedroom 2.5-Bath Colonial Style home offers 1,984 sq ft of living space. a newly renovated kitchen featuring quartz counter's, stainless steel appliances, and ample cabinetry—perfect for hosting gatherings or enjoying everyday meals with friends and family. Experience seamless indoor-outdoor living with an expansive backyard, ideal for entertaining or simply unwinding in your own private oasis. The two-car garage provides convenience and plenty of storage, while the spacious basement offers endless potential for future expansion. Don’t miss out on this exceptional opportunity to own a property in historic Salem! Showings at public open houses: Sat 9/14 & Sun 9/15 11:00 - 1:00, Mon 9/16 4:00 - 6:00.
Location
State MA
County Essex
Zoning R1
Direction Marlborough Road to Rockdale Avenue
Rooms
Family Room Flooring - Wall to Wall Carpet, Open Floorplan
Basement Full, Bulkhead, Concrete
Primary Bedroom Level Second
Dining Room Flooring - Laminate, Open Floorplan
Kitchen Flooring - Laminate, Countertops - Stone/Granite/Solid, Open Floorplan, Remodeled, Stainless Steel Appliances
Interior
Heating Baseboard, Oil
Cooling Central Air
Flooring Tile, Vinyl, Carpet, Laminate
Fireplaces Number 1
Fireplaces Type Family Room
Appliance Water Heater, Range, Dishwasher, Microwave, Refrigerator, Washer, Dryer
Laundry In Basement, Electric Dryer Hookup
Exterior
Exterior Feature Porch, Deck, Rain Gutters
Garage Spaces 2.0
Community Features Public Transportation, Shopping, Park, Golf, Medical Facility, Laundromat, Highway Access, House of Worship, Private School, Public School, T-Station, University, Sidewalks
Utilities Available for Electric Range, for Electric Oven, for Electric Dryer
Waterfront false
Roof Type Shingle
Total Parking Spaces 2
Garage Yes
Building
Lot Description Level
Foundation Concrete Perimeter
Sewer Public Sewer
Water Public
Schools
Elementary Schools Witchcraft Hts
Middle Schools Sms
High Schools Shs
Others
Senior Community false
Read Less
Bought with Callie Umenhofer • Keller Williams Realty Evolution
GET MORE INFORMATION





