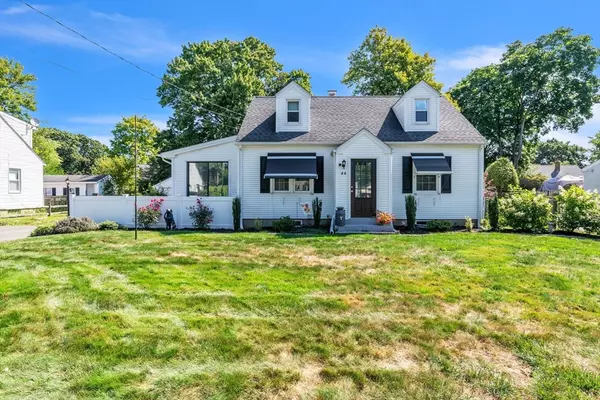For more information regarding the value of a property, please contact us for a free consultation.
44 Belvidere Ave Agawam, MA 01030
Want to know what your home might be worth? Contact us for a FREE valuation!

Our team is ready to help you sell your home for the highest possible price ASAP
Key Details
Sold Price $325,000
Property Type Single Family Home
Sub Type Single Family Residence
Listing Status Sold
Purchase Type For Sale
Square Footage 1,250 sqft
Price per Sqft $260
MLS Listing ID 73283990
Sold Date 10/08/24
Style Cape
Bedrooms 2
Full Baths 1
HOA Y/N false
Year Built 1950
Annual Tax Amount $3,843
Tax Year 2024
Lot Size 7,840 Sqft
Acres 0.18
Property Description
Highest & Best by Tuesday 9/10 @ 1pm! Enter into the cozy 4 season sunroom that will surely become your favorite space to relax & unwind. The updated, eat-in kitchen showcases stainless steel appliances w/ gas stove as well as granite counter tops, timeless shaker cabinets and a passthrough to the living room. Ceiling fans & beautiful wood floors embellish the living space as well as the 2 first-floor bedrooms. The full, tiled bathroom on the main level completes the single-level living opportunity at this home! The den in the finished basement is a fun entertaining space equipped with a cozy gas stove. The second story is a great space to add equity and complete to obtain 2 additional rooms or keep as-is to enjoy as unfinished attic space! Additional features including the newly built outdoor deck, fenced-in yard & detached 1-car garage leave no boxes unchecked! Replacement windows & newer furnace. MA Save energy efficient certified!
Location
State MA
County Hampden
Area Feeding Hills
Zoning RA2
Direction Springfield St to Belvidere
Rooms
Basement Full, Finished, Interior Entry
Primary Bedroom Level First
Kitchen Ceiling Fan(s), Flooring - Vinyl, Countertops - Stone/Granite/Solid, Open Floorplan, Stainless Steel Appliances, Gas Stove
Interior
Interior Features Ceiling Fan(s), Vaulted Ceiling(s), Slider, Wet bar, Sun Room, Den
Heating Forced Air, Natural Gas
Cooling None
Flooring Wood, Tile, Flooring - Wall to Wall Carpet
Fireplaces Number 1
Appliance Range, Dishwasher, Microwave, Refrigerator
Exterior
Exterior Feature Porch - Enclosed, Deck, Storage, Professional Landscaping, Fenced Yard
Garage Spaces 1.0
Fence Fenced
Community Features Shopping, Park, Walk/Jog Trails, Stable(s), Golf, Medical Facility, Conservation Area, Highway Access, House of Worship, Public School
Utilities Available for Gas Range
Waterfront false
Roof Type Shingle
Total Parking Spaces 4
Garage Yes
Building
Lot Description Cleared, Level
Foundation Block
Sewer Public Sewer
Water Public
Others
Senior Community false
Read Less
Bought with Naples Team • Naples Realty Group
GET MORE INFORMATION





