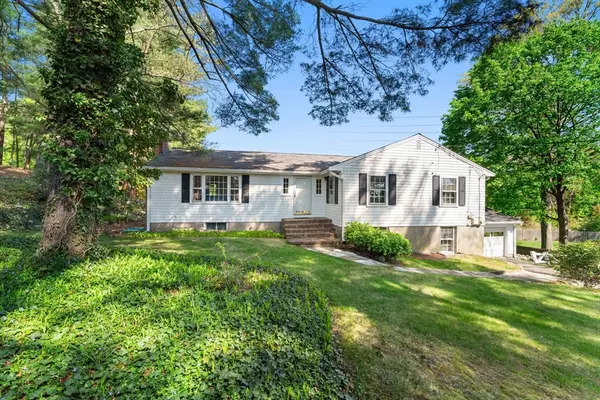For more information regarding the value of a property, please contact us for a free consultation.
173 Fairfield Street Needham, MA 02492
Want to know what your home might be worth? Contact us for a FREE valuation!

Our team is ready to help you sell your home for the highest possible price ASAP
Key Details
Sold Price $939,000
Property Type Single Family Home
Sub Type Single Family Residence
Listing Status Sold
Purchase Type For Sale
Square Footage 2,541 sqft
Price per Sqft $369
MLS Listing ID 73237709
Sold Date 09/27/24
Style Ranch
Bedrooms 3
Full Baths 1
Half Baths 1
HOA Y/N false
Year Built 1953
Annual Tax Amount $9,804
Tax Year 2024
Lot Size 0.770 Acres
Acres 0.77
Property Description
Move right in to this spacious ranch in nestled back on oversized lot in desirable Broadmeadow neighborhood. Freshly painted with recently refinished hardwood floors throughout the first level. Expansive fireplaced living room with gorgeous fireplace opens to traditional dining room leads into the kitchen with original custom cabinetry with ample storage, gleaming granite counters, stainless appliances, pantry and door to sunroom overlooking lush backyard. Full bath with updated tile shower and three generous sized bedrooms complete the first floor. Expansive lower level with high ceilings feature sun filled bonus room, stunning stone fireplaced family room, bedroom with walk-in closet, half bath with laundry and mudroom area that leads to the garage. Close to commuter rail, highway, shops and restaurants.
Location
State MA
County Norfolk
Zoning SRB
Direction Great Plain Ave to Fairfield Street
Rooms
Family Room Flooring - Laminate
Basement Full, Partially Finished, Interior Entry, Garage Access, Concrete
Primary Bedroom Level First
Dining Room Flooring - Hardwood, Decorative Molding
Kitchen Flooring - Stone/Ceramic Tile, Countertops - Stone/Granite/Solid
Interior
Interior Features Sun Room, Bonus Room, Mud Room
Heating Baseboard, Oil
Cooling None
Flooring Tile, Laminate, Hardwood, Flooring - Hardwood
Fireplaces Number 2
Fireplaces Type Family Room, Living Room
Appliance Range, Refrigerator
Laundry In Basement, Electric Dryer Hookup, Washer Hookup
Exterior
Exterior Feature Porch - Enclosed
Garage Spaces 2.0
Community Features Shopping, Golf, Highway Access, T-Station
Utilities Available for Electric Range, for Electric Dryer, Washer Hookup
Waterfront false
Roof Type Shingle
Total Parking Spaces 4
Garage Yes
Building
Lot Description Gentle Sloping
Foundation Concrete Perimeter
Sewer Public Sewer
Water Public
Schools
Elementary Schools Broadmeadow
Middle Schools Pollard
High Schools Nhs
Others
Senior Community false
Read Less
Bought with Theresa M. David • Gibson Sotheby's International Realty
GET MORE INFORMATION





