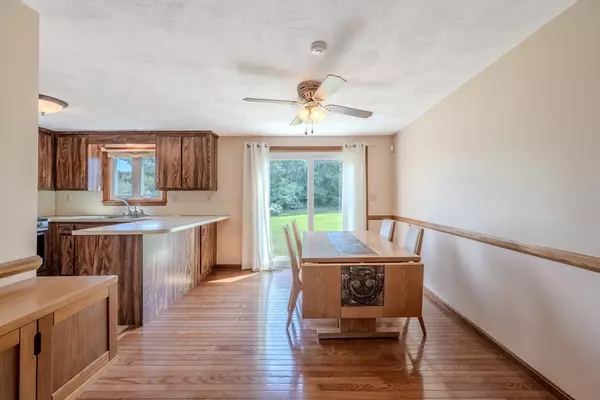For more information regarding the value of a property, please contact us for a free consultation.
100 Frederick St #69 Dracut, MA 01826
Want to know what your home might be worth? Contact us for a FREE valuation!

Our team is ready to help you sell your home for the highest possible price ASAP
Key Details
Sold Price $395,000
Property Type Condo
Sub Type Condominium
Listing Status Sold
Purchase Type For Sale
Square Footage 1,280 sqft
Price per Sqft $308
MLS Listing ID 73266420
Sold Date 09/09/24
Bedrooms 2
Full Baths 1
Half Baths 1
HOA Fees $254/mo
Year Built 1982
Annual Tax Amount $3,686
Tax Year 2024
Property Description
*** OFFER DEADLINE *** 12 Noon Monday 29 July**** BOM due to buyers' cold feet. Attention first time homebuyers and downsizers! Wonderful opportunity to own in highly desirable Oak Knoll Condominiums in Dracut. Spacious well-maintained townhome situated at the end of the cul-de-sac. This home boasts two large bedrooms including a loft and one and a half baths. The main living level features a a fireplace and gorgeous hardwood floors. One car garage below and wood-burning fireplace in living area for beating snowy winters. Conveniently located on a bus route next to the high school, playground, and athletic fields. Cool off on these hot summer days in the in-ground pool or stay inside with the central air. Best of all, low HOA fees. Open houses Saturday 7/27 12-2 and Sunday 7/28 12-2
Location
State MA
County Middlesex
Zoning R-3
Direction Lakeview Avenue to Frederick St. Please use GPS
Rooms
Basement Y
Primary Bedroom Level Second
Dining Room Ceiling Fan(s), Flooring - Hardwood
Kitchen Flooring - Stone/Ceramic Tile, Gas Stove, Peninsula
Interior
Interior Features Loft, Central Vacuum, Internet Available - Unknown
Heating Forced Air, Natural Gas
Cooling Central Air
Flooring Tile, Hardwood, Wood Laminate
Fireplaces Number 1
Fireplaces Type Living Room
Appliance Range, Dishwasher, Refrigerator, Washer, Dryer
Laundry First Floor
Exterior
Exterior Feature Patio
Garage Spaces 1.0
Pool Association, In Ground
Community Features Public Transportation, Pool, Tennis Court(s), Park, Walk/Jog Trails, Stable(s), Golf, Medical Facility, Conservation Area, House of Worship, Public School, University
Utilities Available for Gas Range
Waterfront false
Roof Type Shingle
Total Parking Spaces 1
Garage Yes
Building
Story 2
Sewer Public Sewer
Water Public
Others
Senior Community false
Acceptable Financing Contract
Listing Terms Contract
Read Less
Bought with Shirley Cunico • Doherty Properties
GET MORE INFORMATION





