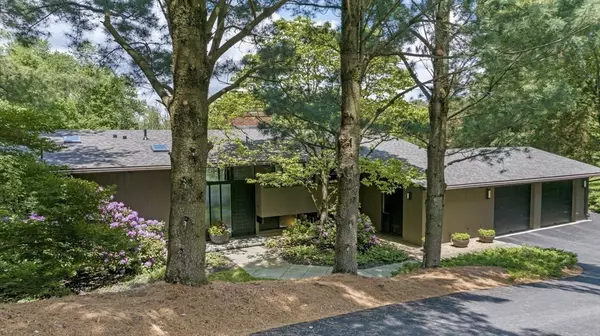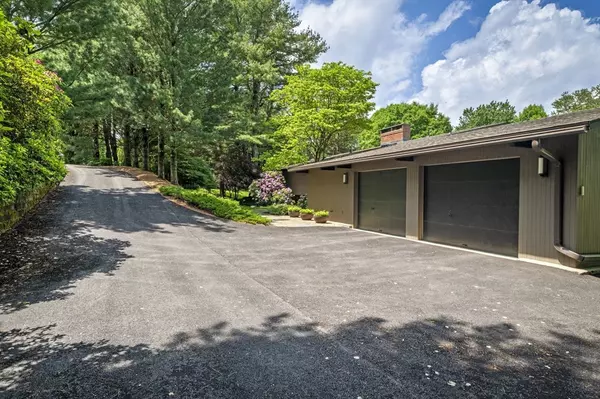For more information regarding the value of a property, please contact us for a free consultation.
345 Cartwright Rd Needham, MA 02482
Want to know what your home might be worth? Contact us for a FREE valuation!

Our team is ready to help you sell your home for the highest possible price ASAP
Key Details
Sold Price $1,950,000
Property Type Single Family Home
Sub Type Single Family Residence
Listing Status Sold
Purchase Type For Sale
Square Footage 2,153 sqft
Price per Sqft $905
MLS Listing ID 73249902
Sold Date 08/13/24
Style Contemporary,Mid-Century Modern,Other (See Remarks)
Bedrooms 4
Full Baths 2
Half Baths 1
HOA Y/N false
Year Built 1986
Annual Tax Amount $15,078
Tax Year 2024
Lot Size 1.180 Acres
Acres 1.18
Property Description
Escape city life to this fully remodeled Acorn Deck House, renovated in 2013 by expert Acorn contractor Paul Silvester. Situated just 1.5 miles from downtown Wellesley and the commuter rail, yet nestled on an acre with conservation land and trailhead behind, this wooded oasis offers serenity and convenience. The kitchen boasts custom cabinetry, Cambria countertops, and luxury appliances. The main level features red-oak flooring, wood vaulted ceiling with beams, grand wood-burning fireplace, floor-to-ceiling windows, and sliders that lead out to a custom cedar deck. The primary bedroom includes extensive custom closets and an en-suite with Cambria counters, shower, heated tile flooring. Downstairs, find three more bedrooms, full bath with Cambria counters and heated tile flooring, family room with wood-burning fireplace, and sliders leading to a screened-in patio. Your tranquil retreat awaits!
Location
State MA
County Norfolk
Zoning SRA
Direction GPS 345 Cartwright Rd. Needham
Rooms
Family Room Beamed Ceilings, Flooring - Wood, Window(s) - Picture, Exterior Access, Slider
Basement Full, Finished, Walk-Out Access
Primary Bedroom Level Main, First
Dining Room Cathedral Ceiling(s), Beamed Ceilings, Flooring - Hardwood, Window(s) - Picture, Recessed Lighting, Slider
Kitchen Skylight, Cathedral Ceiling(s), Beamed Ceilings, Closet/Cabinets - Custom Built, Flooring - Hardwood, Window(s) - Picture, Countertops - Stone/Granite/Solid, Countertops - Upgraded, Kitchen Island, Recessed Lighting
Interior
Heating Forced Air, Oil
Cooling Central Air
Flooring Wood, Tile, Hardwood
Fireplaces Number 2
Fireplaces Type Family Room, Living Room
Appliance Water Heater, Range, Oven, Dishwasher, Disposal, Refrigerator, Freezer, Washer, Dryer
Laundry Electric Dryer Hookup, Washer Hookup, In Basement
Exterior
Exterior Feature Deck, Patio - Enclosed, Rain Gutters, Sprinkler System
Garage Spaces 2.0
Community Features Public Transportation, Shopping, Tennis Court(s), Park, Walk/Jog Trails, Golf, Medical Facility, Laundromat, Bike Path, Conservation Area, House of Worship, Private School, Public School, T-Station, University
Utilities Available for Electric Range, for Electric Oven, for Electric Dryer, Washer Hookup
Waterfront false
Roof Type Shingle
Total Parking Spaces 2
Garage Yes
Building
Lot Description Wooded, Easements, Gentle Sloping
Foundation Concrete Perimeter
Sewer Private Sewer
Water Public
Schools
Elementary Schools Newman
Middle Schools High Rock
High Schools Needham Hs
Others
Senior Community false
Read Less
Bought with Christine Lawrence • Rutledge Properties
GET MORE INFORMATION





