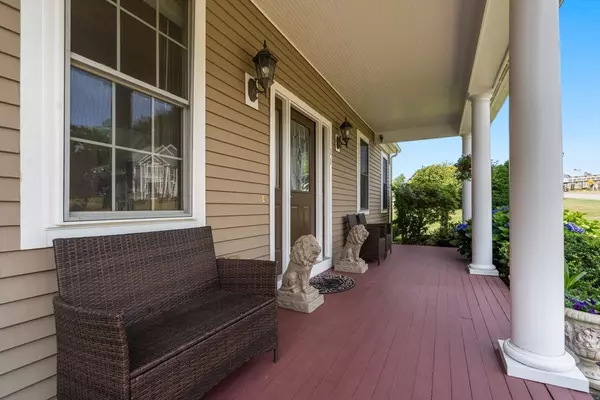For more information regarding the value of a property, please contact us for a free consultation.
11 Regency Dr Dracut, MA 01826
Want to know what your home might be worth? Contact us for a FREE valuation!

Our team is ready to help you sell your home for the highest possible price ASAP
Key Details
Sold Price $875,000
Property Type Single Family Home
Sub Type Single Family Residence
Listing Status Sold
Purchase Type For Sale
Square Footage 2,777 sqft
Price per Sqft $315
MLS Listing ID 73265699
Sold Date 08/30/24
Style Cape,Ranch
Bedrooms 3
Full Baths 2
Half Baths 1
HOA Fees $50/ann
HOA Y/N true
Year Built 2005
Annual Tax Amount $8,985
Tax Year 2024
Lot Size 0.510 Acres
Acres 0.51
Property Description
This stunning oversized Cape offers unparalleled luxury and comfort. Nestled atop a hill abutting the Four Oaks Country Club, the home boasts a picturesque setting with vivid sunsets. Step out the front door to enjoy fine dining at the award-winning Italian restaurant, Grazie, or step out the back door onto the golf course. The chef's kitchen features an open concept design, a spacious island, and ample counter space. It seamlessly leads to the cathedral-ceilinged living room with a cozy fireplace. This sun-filled space is perfect for both entertaining and everyday living. The three spacious bedrooms feature wood flooring and high ceilings throughout, creating an elegant and inviting ambiance. The primary suite includes an ensuite bath and a large closet, offering both luxury and convenience. Additional features include a versatile finished room over the garage and a finished walk-out basement, adding extra living space. Don't miss this incredible home!
Location
State MA
County Middlesex
Zoning R2
Direction MA-113/Lowell St, Turn right onto Schiripo Way, Turn left onto Regency Dr
Rooms
Family Room Ceiling Fan(s), Flooring - Wall to Wall Carpet, Window(s) - Bay/Bow/Box
Basement Full, Partially Finished, Walk-Out Access, Concrete
Primary Bedroom Level First
Dining Room Flooring - Wood, Window(s) - Bay/Bow/Box, Wainscoting, Lighting - Overhead
Kitchen Flooring - Wood, Dining Area, Kitchen Island, Open Floorplan, Recessed Lighting, Stainless Steel Appliances
Interior
Interior Features Closet, Lighting - Sconce, Recessed Lighting, Entrance Foyer, Bonus Room, Sauna/Steam/Hot Tub, Walk-up Attic
Heating Forced Air, Natural Gas
Cooling Central Air
Flooring Wood, Tile, Carpet, Flooring - Wall to Wall Carpet
Fireplaces Number 1
Fireplaces Type Living Room
Appliance Gas Water Heater, Range, Oven, Dishwasher, Disposal, Microwave, Refrigerator, Washer, Dryer
Laundry First Floor
Exterior
Exterior Feature Porch, Deck, Sprinkler System, Satellite Dish
Garage Spaces 2.0
Community Features Shopping, Park, Walk/Jog Trails, Golf, Medical Facility, Laundromat, Highway Access, Private School, Public School
Waterfront false
View Y/N Yes
View Scenic View(s)
Roof Type Shingle
Total Parking Spaces 4
Garage Yes
Building
Foundation Concrete Perimeter
Sewer Public Sewer
Water Public
Schools
Elementary Schools Campbell
High Schools Dracut High
Others
Senior Community false
Read Less
Bought with Joel Simes • Simes City Realty
GET MORE INFORMATION





