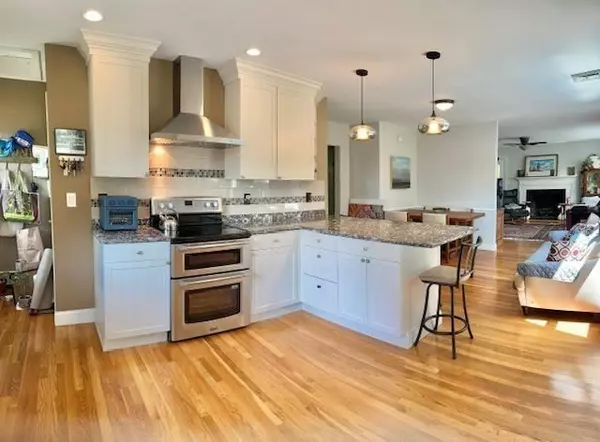For more information regarding the value of a property, please contact us for a free consultation.
42 - 44 Western Avenue Lynn, MA 01904
Want to know what your home might be worth? Contact us for a FREE valuation!

Our team is ready to help you sell your home for the highest possible price ASAP
Key Details
Sold Price $1,249,000
Property Type Multi-Family
Sub Type 3 Family
Listing Status Sold
Purchase Type For Sale
Square Footage 3,624 sqft
Price per Sqft $344
MLS Listing ID 73256421
Sold Date 08/23/24
Bedrooms 6
Full Baths 3
Half Baths 1
Year Built 1957
Annual Tax Amount $12,429
Tax Year 2024
Lot Size 0.420 Acres
Acres 0.42
Property Description
AMAZING OPPORTUNITY **!!TWO HOUSES!!** 2 FAMILY(4 bed) + SINGLE FAMILY(2 bed) on same lot!!! Beautifully renovated ranch offers single level living w/open floor plan, all new gourmet kitchen & bath, AC, gas FP, hardwood flrs, all newer windows, roof 2015. Well maintained 2 FAM offers great income while you live in the single fam - rental income from 2 beautiful apartments can easily subsidize your mortgage. Or, consider multi-generational living?? Downsize to the ranch, while your kids live nextdoor. You set the rental fee - they get reasonable rent while saving for a down payment; you get income: A Win-Win!! Beautiful lg yard set back nicely from the street, plenty of off street parking, 2 car garage. Huge attic in the 2 FAM can be finished for addl living space. RARE OPPORTUNITY - DON'T MISS OUT! Also listed as SINGLE FAMILY listing MLS #73256475
Location
State MA
County Essex
Zoning R1
Direction Route 107/Western Ave
Rooms
Basement Full
Interior
Interior Features Ceiling Fan(s), Stone/Granite/Solid Counters, High Speed Internet, Upgraded Cabinets, Upgraded Countertops, Bathroom with Shower Stall, Open Floorplan, Remodeled, Bathroom With Tub & Shower, Living Room, Dining Room, Kitchen, Sunroom, Office/Den
Heating Forced Air, Natural Gas, Hot Water, Oil
Cooling Central Air, None
Flooring Tile, Hardwood, Stone/Ceramic Tile
Fireplaces Number 1
Fireplaces Type Gas
Appliance Range, Dishwasher, Disposal, Refrigerator, Freezer
Exterior
Exterior Feature Balcony/Deck, Rain Gutters, Garden
Garage Spaces 2.0
Community Features Public Transportation, Shopping, Park, Walk/Jog Trails, Golf, Medical Facility, Bike Path, Conservation Area, Highway Access, House of Worship, Marina, Public School, T-Station, University
Utilities Available for Electric Range
Waterfront false
Waterfront Description Beach Front,Ocean,1/2 to 1 Mile To Beach
Roof Type Shingle
Total Parking Spaces 6
Garage Yes
Building
Story 4
Foundation Concrete Perimeter, Stone
Sewer Public Sewer
Water Public
Others
Senior Community false
Read Less
Bought with Samuel Saillant • United Brokers
GET MORE INFORMATION





