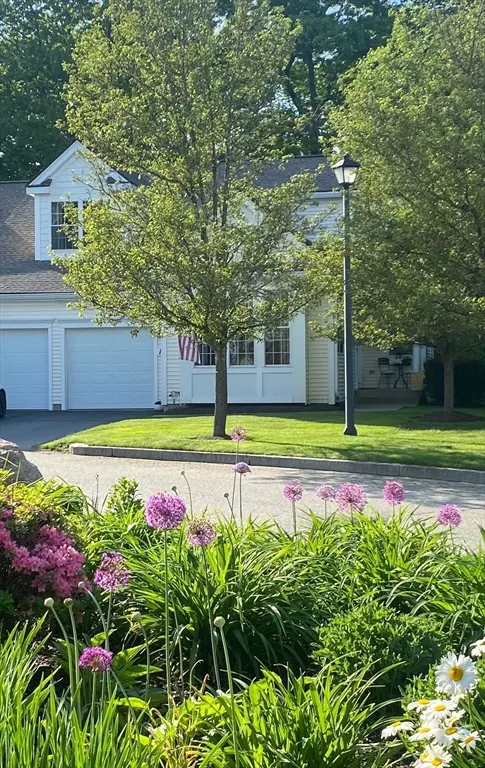For more information regarding the value of a property, please contact us for a free consultation.
16 Linkside Ct #16 Northbridge, MA 01534
Want to know what your home might be worth? Contact us for a FREE valuation!

Our team is ready to help you sell your home for the highest possible price ASAP
Key Details
Sold Price $580,000
Property Type Condo
Sub Type Condominium
Listing Status Sold
Purchase Type For Sale
Square Footage 2,030 sqft
Price per Sqft $285
MLS Listing ID 73255247
Sold Date 08/08/24
Bedrooms 2
Full Baths 2
Half Baths 1
HOA Fees $450/mo
Year Built 2005
Annual Tax Amount $5,760
Tax Year 2024
Property Description
Welcome to the amazing community of Shining Rock! This is a beautiful end unit property with many windows which really brightens up this unit. This home features gorgeous hard wood floors and newly installed carpet on the stairs and upper level. The first-floor master bedroom offers a large walk-in closet, double sink vanity and a soaking tub. The laundry is conveniently located on the first level. There is a beautiful bay window in the kitchen that overlooks the garden in the front. The layout is perfect for entertaining with an open floor concept that flows from the kitchen, dining room and living room. The double sliders off the living room open out to a private TREX deck with privacy walls. The second floor offers a open loft and a large bedroom with a sitting area. This is a wonderful community within walking distance to the Shining Rock Clubhouse that offers a full-service restaurant with inside and outside seating and a Pro Shop. Perfect for the Golf enthusiast!
Location
State MA
County Worcester
Zoning RB
Direction Rte 140 to Hartford Ave South to Clubhouse lane to Linkside Ct
Rooms
Basement Y
Primary Bedroom Level Main, First
Dining Room Flooring - Hardwood, Open Floorplan
Kitchen Flooring - Stone/Ceramic Tile, Dining Area, Countertops - Stone/Granite/Solid, Kitchen Island, Open Floorplan
Interior
Interior Features Balcony - Interior, Loft
Heating Forced Air, Natural Gas, Humidity Control
Cooling Central Air
Flooring Tile, Carpet, Hardwood, Flooring - Wall to Wall Carpet
Fireplaces Number 1
Fireplaces Type Living Room
Appliance Range, Dishwasher, Disposal, Microwave, Refrigerator
Laundry Main Level, First Floor, In Unit
Exterior
Exterior Feature Deck, Deck - Composite, Rain Gutters, Professional Landscaping
Garage Spaces 2.0
Community Features Shopping, Golf
Utilities Available for Electric Range
Waterfront false
Roof Type Shingle
Total Parking Spaces 2
Garage Yes
Building
Story 2
Sewer Public Sewer
Water Public
Others
Pets Allowed Yes
Senior Community false
Read Less
Bought with Kim E. Poirier • ERA Key Realty Services- Milf
GET MORE INFORMATION





