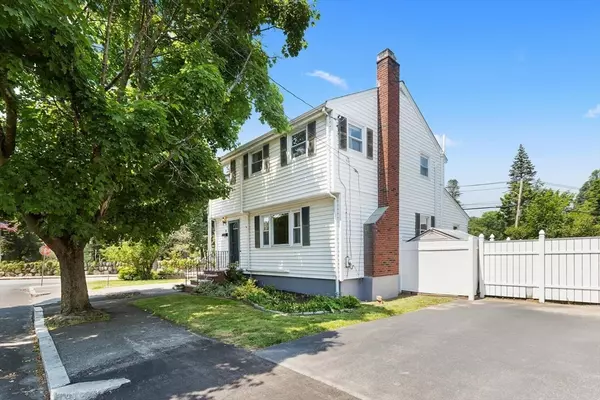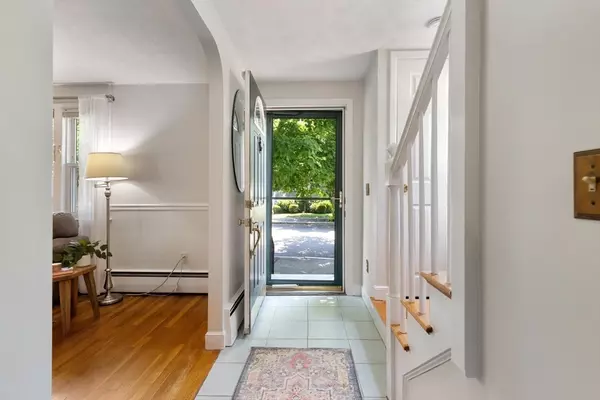For more information regarding the value of a property, please contact us for a free consultation.
10 Goodwin Ave Malden, MA 02148
Want to know what your home might be worth? Contact us for a FREE valuation!

Our team is ready to help you sell your home for the highest possible price ASAP
Key Details
Sold Price $825,000
Property Type Single Family Home
Sub Type Single Family Residence
Listing Status Sold
Purchase Type For Sale
Square Footage 2,154 sqft
Price per Sqft $383
MLS Listing ID 73254812
Sold Date 08/06/24
Style Colonial,Garrison
Bedrooms 3
Full Baths 1
Half Baths 1
HOA Y/N false
Year Built 1960
Annual Tax Amount $7,840
Tax Year 2024
Lot Size 4,356 Sqft
Acres 0.1
Property Description
Everything that you’ve been looking for in a 3 bedroom Colonial home in Forestdale neighborhood of Malden. The charming kitchen opens into the dining and living rooms for a thoughtful layout and opportunities for seamless entertainment. The first floor has an extra room that has been used as a family room, office, exercise room… Half bath completes the first floor. Backyard has a hot tub that is just waiting for a new owner to relax in. New gazebo is screened off and perfect for entertaining, working from home with the ultimate nature soundtrack. Second floor has three bedrooms and full bath. Many updates, includes much needed on a hot summer day central AC (mini splits), new roof, several windows, insulation and much more. Basement is walk-up with heated finished area and washer & dryer area. Melrose line - close to all cafes on Melrose side and the Oak Grove T stop- commute without traffic!
Location
State MA
County Middlesex
Zoning ResA
Direction Forest Street to Goodwin Ave.
Rooms
Family Room Flooring - Wall to Wall Carpet, Exterior Access, Open Floorplan, Lighting - Overhead
Basement Full, Partially Finished, Walk-Out Access, Interior Entry
Primary Bedroom Level Second
Dining Room Flooring - Hardwood, Lighting - Overhead
Kitchen Flooring - Hardwood, Countertops - Upgraded, Remodeled, Stainless Steel Appliances, Lighting - Sconce, Lighting - Overhead
Interior
Interior Features Lighting - Overhead, Home Office, Internet Available - Unknown
Heating Baseboard, Oil
Cooling Central Air, Ductless
Flooring Wood, Laminate
Fireplaces Number 1
Fireplaces Type Living Room
Appliance Electric Water Heater, Range, Dishwasher, Disposal, Microwave, Refrigerator, Washer, Dryer
Laundry Electric Dryer Hookup, Washer Hookup, Sink, In Basement
Exterior
Exterior Feature Hot Tub/Spa, Fenced Yard, Gazebo
Fence Fenced
Community Features Public Transportation, Shopping, Park, Medical Facility, Highway Access, Public School, T-Station
Utilities Available for Electric Range, for Electric Dryer, Washer Hookup
Waterfront false
Roof Type Shingle
Total Parking Spaces 3
Garage No
Building
Lot Description Level
Foundation Concrete Perimeter
Sewer Public Sewer
Water Public
Others
Senior Community false
Read Less
Bought with Katie Tully • Better Homes and Gardens Real Estate - The Shanahan Group
GET MORE INFORMATION





