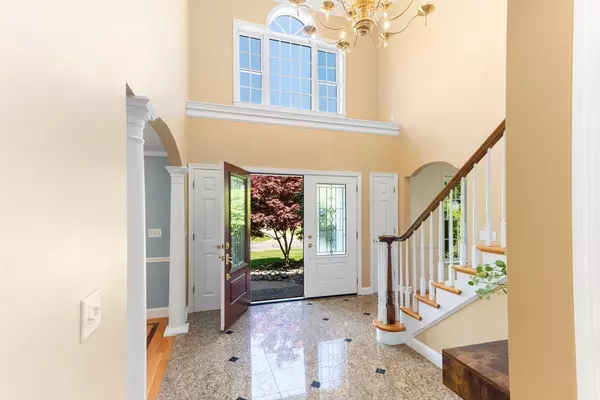For more information regarding the value of a property, please contact us for a free consultation.
5 Linden Glen Canton, MA 02021
Want to know what your home might be worth? Contact us for a FREE valuation!

Our team is ready to help you sell your home for the highest possible price ASAP
Key Details
Sold Price $1,717,500
Property Type Single Family Home
Sub Type Single Family Residence
Listing Status Sold
Purchase Type For Sale
Square Footage 5,874 sqft
Price per Sqft $292
Subdivision Rockwood Estates
MLS Listing ID 73246813
Sold Date 08/06/24
Style Colonial
Bedrooms 5
Full Baths 4
Half Baths 2
HOA Y/N false
Year Built 1997
Annual Tax Amount $14,526
Tax Year 2023
Lot Size 1.030 Acres
Acres 1.03
Property Description
No amount of description can capture the elegance and style of 5 LINDEN GLEN. This home was custom-built from the resort like grounds to the expansive indoor living areas. Open floor plan includes soaring ceilings yet cozy music room, office, formal dining and sunroom. Gourmet Kitchen has high end appliances, large island, walk in pantry, beautiful wood cabinets + its own dining. Sunk in family room centers around a floor to ceiling fireplace. The primary bedroom is spacious with a full bath + walk in closet. Partially finished basement has lower-level full bath making summers by the pool so much easier with guests. The bonus to this property is the IN- LAW unit completely separate from the main house. Unit includes open Living / Dining / Kitchen - Primary Bedroom with its own on suite bath. Whole house generator, auto lowering chandelier, upstairs laundry all the details have been addressed. Tour this home IT IS THE ONE FOR YOU!
Location
State MA
County Norfolk
Zoning SRAA
Direction York Street to Yorkbrook to Linden Glen
Rooms
Family Room Cathedral Ceiling(s), Flooring - Hardwood, Exterior Access, High Speed Internet Hookup, Open Floorplan, Recessed Lighting, Sunken
Basement Full, Partially Finished, Walk-Out Access, Interior Entry, Garage Access
Primary Bedroom Level Second
Dining Room Flooring - Hardwood, Chair Rail, Lighting - Overhead
Kitchen Flooring - Hardwood, Dining Area, Pantry, Countertops - Stone/Granite/Solid, Kitchen Island, Cabinets - Upgraded, Deck - Exterior, Exterior Access, Open Floorplan, Recessed Lighting, Stainless Steel Appliances, Gas Stove, Lighting - Overhead, Breezeway
Interior
Interior Features Bathroom - Full, Bathroom - Half, Closet - Linen, Dining Area, Countertops - Stone/Granite/Solid, Kitchen Island, High Speed Internet Hookup, Open Floorplan, Closet - Double, In-Law Floorplan, Office, Sun Room, Central Vacuum
Heating Central, Forced Air, Natural Gas
Cooling Central Air, 3 or More
Flooring Tile, Hardwood, Flooring - Hardwood, Flooring - Stone/Ceramic Tile
Fireplaces Number 1
Fireplaces Type Family Room
Appliance Gas Water Heater, Tankless Water Heater, Range, Dishwasher, Disposal, Refrigerator, Washer, Dryer, Range Hood, Plumbed For Ice Maker
Laundry Dryer Hookup - Electric, Washer Hookup, Flooring - Stone/Ceramic Tile, Dryer Hookup - Dual, Second Floor
Exterior
Exterior Feature Porch, Deck - Composite, Pool - Inground, Rain Gutters, Hot Tub/Spa, Storage, Professional Landscaping, Sprinkler System, Fenced Yard, Garden, Outdoor Gas Grill Hookup
Garage Spaces 4.0
Fence Fenced
Pool In Ground
Community Features Shopping, Golf, Highway Access, Private School, Public School
Utilities Available for Gas Range, for Gas Oven, for Electric Oven, Washer Hookup, Icemaker Connection, Generator Connection, Outdoor Gas Grill Hookup
Waterfront false
Roof Type Shingle
Total Parking Spaces 6
Garage Yes
Private Pool true
Building
Lot Description Corner Lot
Foundation Concrete Perimeter
Sewer Public Sewer
Water Public
Others
Senior Community false
Acceptable Financing Contract
Listing Terms Contract
Read Less
Bought with The Samantha Eisenberg Group • Compass
GET MORE INFORMATION





