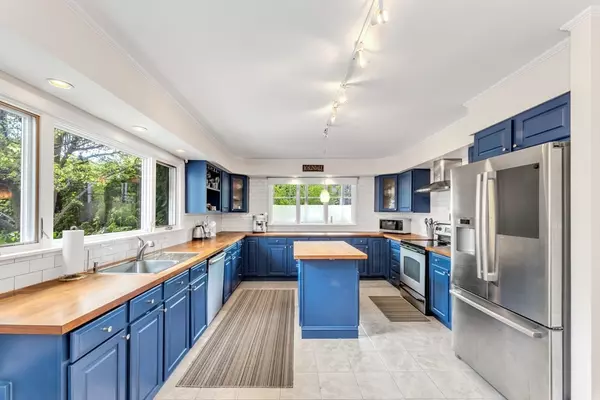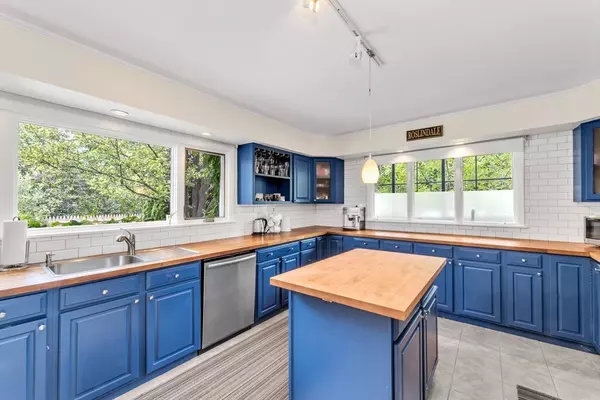For more information regarding the value of a property, please contact us for a free consultation.
4320 Washington St Boston, MA 02131
Want to know what your home might be worth? Contact us for a FREE valuation!

Our team is ready to help you sell your home for the highest possible price ASAP
Key Details
Sold Price $961,000
Property Type Single Family Home
Sub Type Single Family Residence
Listing Status Sold
Purchase Type For Sale
Square Footage 2,071 sqft
Price per Sqft $464
MLS Listing ID 73248801
Sold Date 08/01/24
Style Colonial,Victorian
Bedrooms 4
Full Baths 2
HOA Y/N false
Year Built 1890
Annual Tax Amount $3,433
Tax Year 2024
Lot Size 4,791 Sqft
Acres 0.11
Property Description
Nestled on Atherton Ave, just behind Washington St, this enchanting Victorian single-family home offers 3.5 bedrooms and 2 baths. Elevated from the street and surrounded by lush trees, it feels like a private oasis. Enter through a Japanese-inspired gate into a vibrant garden, then step into a classic yet modernized kitchen with ample counter space and a large picture window overlooking the serene patio and green space. The first floor boasts a living room, dining room, and bedroom with high ceilings, hardwood floors, ornate moldings, central A/C and a bay window. Bonus area includes a full bath and laundry, with custom built-in storage under the stairs. The bright & sunny second floor features two sizable bedrooms, a home office/bedroom, and an updated bathroom. A separate bike storage space caters to avid cyclists, 2 parking spots and there's abundant storage in the basement. Minutes to Roslindale Sq, Commuter rail, shops, restaurants and transportation.
Location
State MA
County Suffolk
Area Roslindale
Zoning Res
Direction Washington St between Albano and Atherton Ave (Private way)
Rooms
Basement Full
Primary Bedroom Level Main, First
Dining Room Flooring - Hardwood, Open Floorplan
Kitchen Flooring - Hardwood, Flooring - Stone/Ceramic Tile, Window(s) - Picture, Dining Area, Countertops - Upgraded, Kitchen Island, Country Kitchen, Exterior Access, Open Floorplan, Recessed Lighting
Interior
Interior Features Dining Area
Heating Central, Forced Air
Cooling Central Air
Flooring Wood, Tile
Fireplaces Number 1
Fireplaces Type Living Room
Appliance Gas Water Heater, Range, Dishwasher, Disposal, Microwave, Refrigerator, Washer, Dryer
Laundry Flooring - Laminate, Exterior Access, First Floor, Electric Dryer Hookup
Exterior
Exterior Feature Patio, Fenced Yard, Garden
Fence Fenced
Community Features Public Transportation, Shopping, Pool, Tennis Court(s), Park, Walk/Jog Trails, Golf, Medical Facility, Bike Path, Highway Access, Sidewalks
Utilities Available for Electric Range, for Electric Oven, for Electric Dryer
Waterfront false
Roof Type Shingle
Total Parking Spaces 2
Garage No
Building
Foundation Granite
Sewer Public Sewer
Water Public
Others
Senior Community false
Acceptable Financing Contract
Listing Terms Contract
Read Less
Bought with Adams & Co. Team • Real Broker MA, LLC
GET MORE INFORMATION





