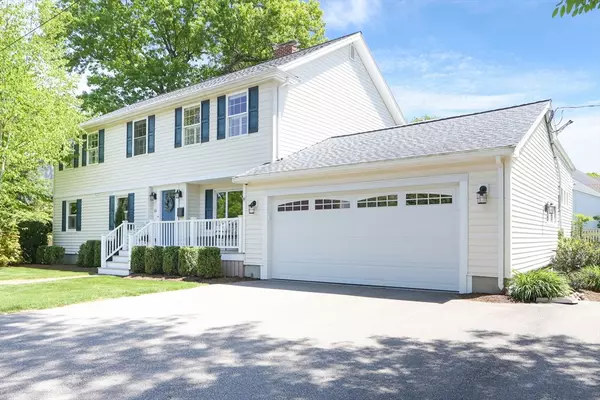For more information regarding the value of a property, please contact us for a free consultation.
66 Avalon Rd Needham, MA 02492
Want to know what your home might be worth? Contact us for a FREE valuation!

Our team is ready to help you sell your home for the highest possible price ASAP
Key Details
Sold Price $1,952,000
Property Type Single Family Home
Sub Type Single Family Residence
Listing Status Sold
Purchase Type For Sale
Square Footage 3,840 sqft
Price per Sqft $508
MLS Listing ID 73244092
Sold Date 07/17/24
Style Colonial,Garrison
Bedrooms 5
Full Baths 3
HOA Y/N false
Year Built 1952
Annual Tax Amount $13,466
Tax Year 2023
Lot Size 0.260 Acres
Acres 0.26
Property Description
Stunning 5 bed, 3 full bath Colonial in beloved Needham neighborhood offers fabulous, open floor plan perfect for entertaining while still allowing for distinct living spaces. The front entry welcomes you into the spacious fireplaced livingroom with picture window. The heart of the home is the sun splashed kitchen with soaring ceilings, abundant cabinetry, oversized windows, custom island with built-in table, and generous dining area. Choose to relax in peaceful sunroom overlooking level, fenced yard or the cozy familyroom. 1st floor bedroom and full bath ideal for in-law/au pair. Generous mudroom offers storage and easy access from 2-car garage. 2nd floor offers 4 bedrooms: primary suite with vaulted ceiling, elegant bath with separate double vanities, custom walk-in closet; 2 sunny bedrooms with double closets; and nursery/office. Under 1 mile to elementary and middle schools, town center, commuter train, walking trails, and more! Renovated and meticulously maintained, move right in!
Location
State MA
County Norfolk
Zoning SRB
Direction Central to High Rock RT on Avalon OR Great Plain to Marked Tree then RT on Avalon
Rooms
Family Room Flooring - Wood, Open Floorplan, Recessed Lighting
Basement Full, Partially Finished, Interior Entry, Sump Pump
Primary Bedroom Level Second
Dining Room Flooring - Wood, Window(s) - Picture, Open Floorplan, Recessed Lighting, Remodeled, Slider, Lighting - Overhead
Kitchen Closet/Cabinets - Custom Built, Flooring - Wood, Dining Area, Pantry, Countertops - Stone/Granite/Solid, Kitchen Island, Cabinets - Upgraded, Open Floorplan, Recessed Lighting, Remodeled, Storage, Gas Stove, Lighting - Pendant
Interior
Interior Features Closet, Open Floorplan, Recessed Lighting, Closet - Double, Ceiling Fan(s), Vaulted Ceiling(s), Slider, Mud Room, Sun Room, Play Room, Exercise Room, Wired for Sound
Heating Forced Air, Natural Gas
Cooling Central Air
Flooring Wood, Tile, Vinyl, Carpet, Flooring - Wood, Flooring - Wall to Wall Carpet, Laminate
Fireplaces Number 1
Fireplaces Type Living Room
Appliance Gas Water Heater, Oven, Dishwasher, Disposal, Microwave, Range, Refrigerator, Washer, Dryer, Range Hood, Plumbed For Ice Maker
Laundry Electric Dryer Hookup, Washer Hookup, Second Floor
Exterior
Exterior Feature Porch, Patio, Rain Gutters, Professional Landscaping, Decorative Lighting, Screens, Fenced Yard
Garage Spaces 2.0
Fence Fenced/Enclosed, Fenced
Community Features Public Transportation, Shopping, Park, Walk/Jog Trails, Golf, Medical Facility, Bike Path, Conservation Area, Highway Access, House of Worship, Private School, Public School, T-Station, University, Sidewalks
Utilities Available for Gas Range, for Electric Oven, for Electric Dryer, Washer Hookup, Icemaker Connection, Generator Connection
Waterfront false
Roof Type Shingle,Rubber
Total Parking Spaces 3
Garage Yes
Building
Lot Description Corner Lot, Level
Foundation Concrete Perimeter
Sewer Public Sewer
Water Public
Schools
Elementary Schools Newman
Middle Schools Hirock/Pollard
High Schools Needham High
Others
Senior Community false
Acceptable Financing Contract
Listing Terms Contract
Read Less
Bought with The Varano Realty Group • Keller Williams Realty
GET MORE INFORMATION





