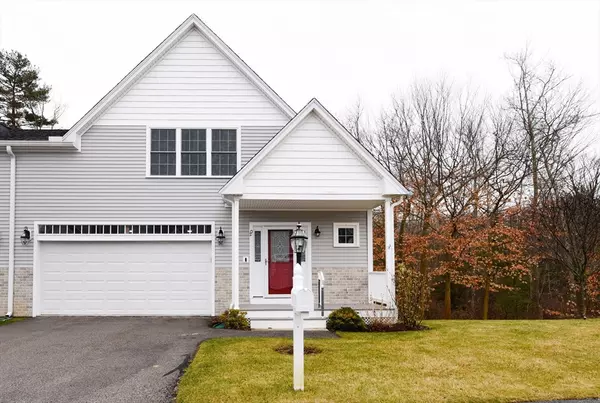For more information regarding the value of a property, please contact us for a free consultation.
20 Midfield Drive #20 Rockland, MA 02370
Want to know what your home might be worth? Contact us for a FREE valuation!

Our team is ready to help you sell your home for the highest possible price ASAP
Key Details
Sold Price $639,000
Property Type Condo
Sub Type Condominium
Listing Status Sold
Purchase Type For Sale
Square Footage 1,770 sqft
Price per Sqft $361
MLS Listing ID 73201275
Sold Date 06/28/24
Bedrooms 2
Full Baths 2
Half Baths 1
HOA Fees $442/mo
Year Built 2014
Annual Tax Amount $7,752
Tax Year 2023
Property Description
One of the most beautiful and well managed 55+ Communities south of Boston! This "Aspen" style townhouse is only 10 years young. Approx. 20 miles to Boston. Easy access to Rt. 3 Close to the new Hanover Crossing, Derby Shopps in Hingham and South Shore Plaza in Braintree. This floor plan is spacious with lots of oversized windows making it naturally light and bright. You have everything you need on the first level. Plumbed for W/D on main level. The upstairs features an oversized loft and an oversized bedroom with two closets. A full bath completes this 2nd level. The spacious, walk-out basement leads to privacy out back. Surrounded by conservation, you can be sure it will stay private. HOA allows two pets per unit is allowed with restrictions. Limit to 2 cars per unit. Age restricted 55+/40B comprehensive permit. At closing, buyers pay 2 months condo fee, towards capital contribution. You will love it here, I do!
Location
State MA
County Plymouth
Zoning Res
Direction Hingham St., to Glendale Drive left to 20 Midfield Drive
Rooms
Basement Y
Primary Bedroom Level Main, First
Dining Room Flooring - Hardwood, Window(s) - Bay/Bow/Box, Breakfast Bar / Nook, Open Floorplan
Kitchen Countertops - Stone/Granite/Solid, Open Floorplan
Interior
Interior Features Loft, Walk-up Attic
Heating Central, Forced Air, Natural Gas, Individual, Unit Control
Cooling Central Air, Dual
Flooring Tile, Carpet, Hardwood, Flooring - Wall to Wall Carpet
Fireplaces Number 1
Fireplaces Type Living Room
Appliance Range, Oven, Dishwasher, Disposal
Laundry Gas Dryer Hookup, Washer Hookup, In Basement, In Unit, Electric Dryer Hookup
Exterior
Exterior Feature Porch, Deck, Rain Gutters, Professional Landscaping, Sprinkler System
Garage Spaces 2.0
Community Features Public Transportation, Shopping, Golf, Medical Facility, Laundromat, Conservation Area, Highway Access, Adult Community
Utilities Available for Gas Range, for Gas Oven, for Electric Dryer
Waterfront false
Roof Type Shingle
Total Parking Spaces 2
Garage Yes
Building
Story 3
Sewer Public Sewer
Water Public, Individual Meter
Others
Pets Allowed Yes w/ Restrictions
Senior Community true
Acceptable Financing Contract
Listing Terms Contract
Read Less
Bought with Barbara Watkins • Success! Real Estate
GET MORE INFORMATION





