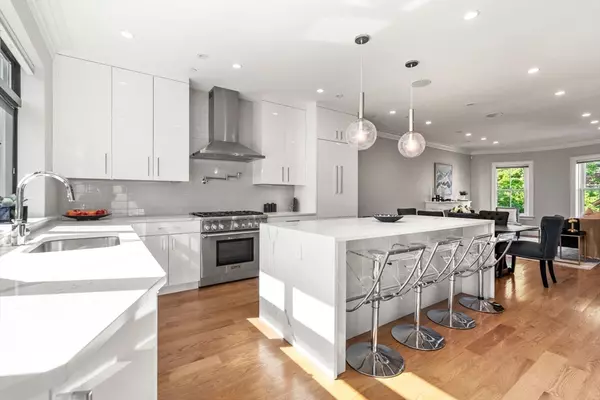For more information regarding the value of a property, please contact us for a free consultation.
126 West Newton Street #2 Boston, MA 02118
Want to know what your home might be worth? Contact us for a FREE valuation!

Our team is ready to help you sell your home for the highest possible price ASAP
Key Details
Sold Price $2,650,000
Property Type Condo
Sub Type Condominium
Listing Status Sold
Purchase Type For Sale
Square Footage 1,643 sqft
Price per Sqft $1,612
MLS Listing ID 73243032
Sold Date 06/18/24
Bedrooms 3
Full Baths 2
Half Baths 1
HOA Fees $308/mo
Year Built 1860
Annual Tax Amount $21,370
Tax Year 2024
Property Description
Rare opportunity to own a stunning 3 bedroom, 2 1/2 bathroom penthouse duplex perfectly located in the heart of the South End and just a few minutes walk to Back Bay's Prudential Center and Copley Place. This 1,672 square foot penthouse duplex is flooded with sunlight with it's east/west exposure and larger than normal windows in the rear. The landing level offers a sprawling open living area with gas fireplace and gleaming hardwood flooring.The beautiful windowed kitchen with breakfast bar has a Thermador and Bosch appliance package, 6 burner gas range and wine cooler. A large balcony and powder room are off kitchen.The upper level consists of a primary bedroom with custom closets and en suite bathroom with window, heated floors and step in shower. The 2nd bedroom has a Murphy Bed which allows the space to also be used as a gym or home office. The 3rd bedroom is perfect for a nursery, home office or guest room.Easy access to a private roof deck and 2 parking spaces complete this home.
Location
State MA
County Suffolk
Area South End
Zoning CD
Direction Tremont to West Newton Street
Rooms
Basement N
Primary Bedroom Level Third
Kitchen Bathroom - Half, Closet, Flooring - Hardwood, Window(s) - Picture, Balcony - Exterior, Countertops - Stone/Granite/Solid, Breakfast Bar / Nook, Exterior Access, Open Floorplan, Wine Chiller, Gas Stove
Interior
Heating Forced Air
Cooling Central Air
Flooring Tile, Hardwood
Fireplaces Number 1
Fireplaces Type Living Room
Appliance Dishwasher, Microwave, Refrigerator, Freezer, Washer, Dryer
Laundry Third Floor, In Unit
Exterior
Exterior Feature Balcony - Exterior, Deck, Deck - Roof, City View(s)
Community Features Public Transportation, Shopping, Park, Medical Facility, Highway Access, T-Station
Utilities Available for Gas Range
Waterfront false
View Y/N Yes
View City
Roof Type Rubber
Total Parking Spaces 2
Garage No
Building
Story 2
Sewer Public Sewer
Water Public
Others
Pets Allowed Yes
Senior Community false
Read Less
Bought with Steph Crawford Group • Real Broker MA, LLC
GET MORE INFORMATION





