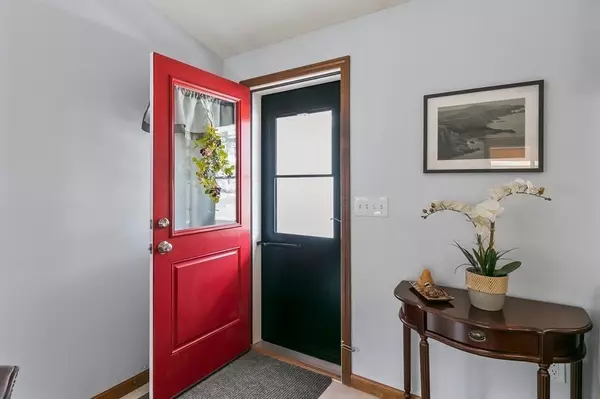For more information regarding the value of a property, please contact us for a free consultation.
21 W Glen Drive Westfield, MA 01085
Want to know what your home might be worth? Contact us for a FREE valuation!

Our team is ready to help you sell your home for the highest possible price ASAP
Key Details
Sold Price $505,000
Property Type Single Family Home
Sub Type Single Family Residence
Listing Status Sold
Purchase Type For Sale
Square Footage 2,024 sqft
Price per Sqft $249
MLS Listing ID 73233773
Sold Date 06/14/24
Style Colonial
Bedrooms 3
Full Baths 2
Half Baths 1
HOA Y/N false
Year Built 1987
Annual Tax Amount $6,111
Tax Year 2023
Lot Size 0.500 Acres
Acres 0.5
Property Description
Look no further! This 3 Bedroom, 2.5 Bath Colonial home located in sought after neighborhood offers a Spacious Family Room with Cathedral Ceiling, Gas Fireplace and open to the Kitchen! Everyone will love the Sunroom w/Vermont Castings Wood Stove, a great place to gather overlooking the spectacular back yard which abuts Conservation Land. Other features include Formal Dining Room, Living Room/Home Office, Ensuite Main Bedroom w/Half Bath and Walk-in Closet, First Floor Laundry, Oversized 2 Car Garage. Updates include Replacement Windows, Newer Furnace, Siding, C/Air & More (ask for full list w/dates). Exterior boasts 16 x 16 Patio, Irrigation, Newer Shed, AG Pool for summer living. Close to MA Pike, Schools and Restaurants. Don't miss this one!
Location
State MA
County Hampden
Direction Off Egleston
Rooms
Family Room Cathedral Ceiling(s), Ceiling Fan(s), Flooring - Wall to Wall Carpet
Basement Full, Interior Entry, Bulkhead
Primary Bedroom Level Second
Dining Room Flooring - Hardwood
Kitchen Flooring - Stone/Ceramic Tile, Dining Area
Interior
Interior Features Sun Room
Heating Forced Air, Natural Gas
Cooling Central Air
Flooring Wood, Tile, Carpet, Flooring - Wall to Wall Carpet
Fireplaces Number 1
Fireplaces Type Family Room, Wood / Coal / Pellet Stove
Appliance Range, Dishwasher, Microwave, Refrigerator, Washer, Dryer
Laundry Bathroom - Full, First Floor
Exterior
Exterior Feature Patio, Pool - Above Ground, Storage, Sprinkler System
Garage Spaces 2.0
Pool Above Ground
Community Features Conservation Area, Highway Access, Public School
Waterfront false
Roof Type Shingle
Total Parking Spaces 4
Garage Yes
Private Pool true
Building
Foundation Block
Sewer Public Sewer
Water Public
Schools
Elementary Schools Southampton
Others
Senior Community false
Read Less
Bought with Lisa Oleksak-Sullivan • Coldwell Banker Realty - Western MA
GET MORE INFORMATION





