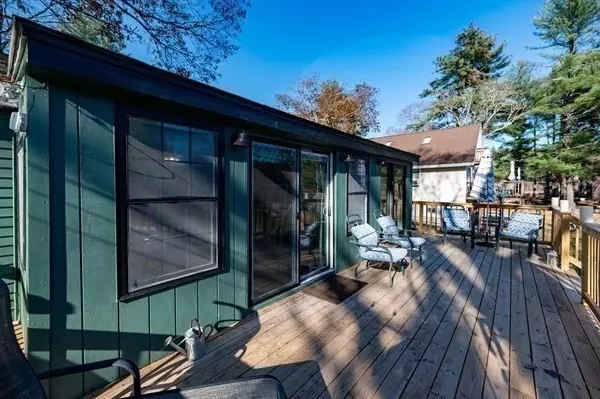For more information regarding the value of a property, please contact us for a free consultation.
24 Tucker Ln Sutton, MA 01590
Want to know what your home might be worth? Contact us for a FREE valuation!

Our team is ready to help you sell your home for the highest possible price ASAP
Key Details
Sold Price $325,000
Property Type Single Family Home
Sub Type Single Family Residence
Listing Status Sold
Purchase Type For Sale
Square Footage 1,000 sqft
Price per Sqft $325
MLS Listing ID 73220853
Sold Date 06/04/24
Style Ranch
Bedrooms 3
Full Baths 1
HOA Y/N false
Year Built 1950
Annual Tax Amount $4,228
Tax Year 2024
Lot Size 0.310 Acres
Acres 0.31
Property Description
Welcome to your serene oasis on Tucker Pond. This charming 3br home offers a unique opportunity to affordably enjoy waterfront living in the sought after town of Sutton. Open-concept layout blending living, dining, and kitchen areas, creates an ideal space for both relaxation and entertaining. Sliders and windows throughout offer delightful views of the tranquil pond and surrounding natural beauty. Step outside onto the spacious deck, where you can savor the sights and sounds of nature or host gatherings with family and friends against the backdrop of Tucker Pond. This home features three nice sized bedrooms which could be utilized as office, den or work from home space as well. The master has its own slider overlooking the pond. Added bonuses are whole house generator and giant attached garage. Live here and feel like you are on vacation year round, yet still have easy access to local amenities as well as Boston, Providence and Worcester!
Location
State MA
County Worcester
Area Manchaug
Zoning R1
Direction Private road off Putnam Hill Rd - use gps
Rooms
Basement Partially Finished, Walk-Out Access, Interior Entry, Concrete
Interior
Interior Features Walk-up Attic, Internet Available - Unknown
Heating Forced Air, Oil
Cooling None
Flooring Wood, Laminate
Appliance Electric Water Heater, Range, Refrigerator, Plumbed For Ice Maker
Laundry First Floor, Electric Dryer Hookup, Washer Hookup
Exterior
Exterior Feature Porch, Deck, Deck - Wood, Storage, Garden
Garage Spaces 2.0
Community Features Shopping, Walk/Jog Trails, Golf, Highway Access, Public School
Utilities Available for Electric Range, for Electric Oven, for Electric Dryer, Washer Hookup, Icemaker Connection, Generator Connection
Waterfront true
Waterfront Description Waterfront,Beach Front,Pond,Frontage,Access,Direct Access,Private,Lake/Pond
View Y/N Yes
View Scenic View(s)
Roof Type Shingle
Total Parking Spaces 6
Garage Yes
Building
Lot Description Cleared, Gentle Sloping, Level
Foundation Concrete Perimeter
Sewer Private Sewer, Other
Water Private
Others
Senior Community false
Acceptable Financing Seller W/Participate, Lease Option, Contract
Listing Terms Seller W/Participate, Lease Option, Contract
Read Less
Bought with Scott LaFleur • Northern Light Realty, Inc.
GET MORE INFORMATION





