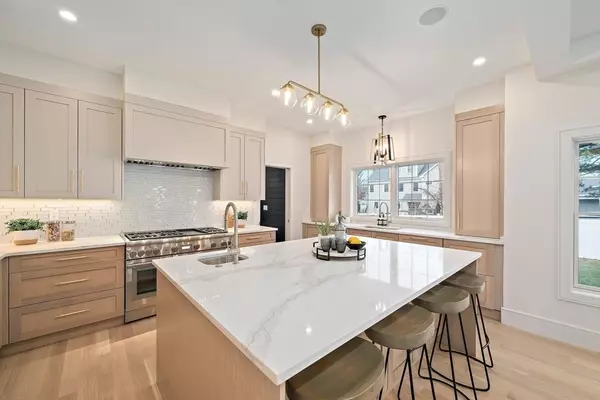For more information regarding the value of a property, please contact us for a free consultation.
27 Colby Needham, MA 02492
Want to know what your home might be worth? Contact us for a FREE valuation!

Our team is ready to help you sell your home for the highest possible price ASAP
Key Details
Sold Price $2,850,000
Property Type Single Family Home
Sub Type Single Family Residence
Listing Status Sold
Purchase Type For Sale
Square Footage 5,538 sqft
Price per Sqft $514
MLS Listing ID 73198587
Sold Date 05/30/24
Style Colonial
Bedrooms 5
Full Baths 6
Half Baths 1
HOA Y/N false
Year Built 2024
Annual Tax Amount $99,999
Tax Year 2024
Lot Size 9,147 Sqft
Acres 0.21
Property Description
Come see this beautiful completed new construction! Fantastic neighborhood. Open space layout on the main floor with lots of natural light, beautiful kitchen looking over a large living space with a fireplace that leads into a fenced and big backyard. Outdoor kitchen for summer gatherings and covered patio. The main floor also offers a family room and formal dining room, office, and half bathroom. The second floor features four en-suite bedrooms. Built-in closets in each room. The primary bedroom has a balcony overlooking the backyard with French doors. Lots of decor details throughout the house. The attic offers a full bathroom, a common space that can be used as a playroom or a gym, and an additional multifunctioning room that could be an office or potential bedroom. The basement level offers an en-suite bedroom with an additional family room and a walkout to the backyard that provides privacy for guests or the whole level can be used as an inlaw suite. This is a true gem.
Location
State MA
County Norfolk
Zoning 999
Direction Off Woodledge Rd.
Rooms
Family Room Flooring - Hardwood, French Doors, Open Floorplan
Basement Full, Finished, Walk-Out Access
Primary Bedroom Level Second
Dining Room Flooring - Hardwood, Open Floorplan
Kitchen Flooring - Hardwood, Kitchen Island, Open Floorplan
Interior
Interior Features Home Office, Bonus Room, Bathroom, Play Room
Heating Central
Cooling Central Air
Flooring Wood
Fireplaces Number 1
Fireplaces Type Living Room
Appliance Gas Water Heater
Laundry Cabinets - Upgraded, Electric Dryer Hookup, Washer Hookup, Second Floor
Exterior
Exterior Feature Porch, Covered Patio/Deck, Balcony, Sprinkler System, Decorative Lighting, Fenced Yard, Garden
Garage Spaces 2.0
Fence Fenced/Enclosed, Fenced
Waterfront false
Roof Type Shingle
Total Parking Spaces 2
Garage Yes
Building
Foundation Concrete Perimeter
Sewer Public Sewer
Water Public
Schools
Elementary Schools Mitchell
Middle Schools Pollard
High Schools Needham High
Others
Senior Community false
Read Less
Bought with Katherine Vasil • Coldwell Banker Realty - Wellesley
GET MORE INFORMATION





