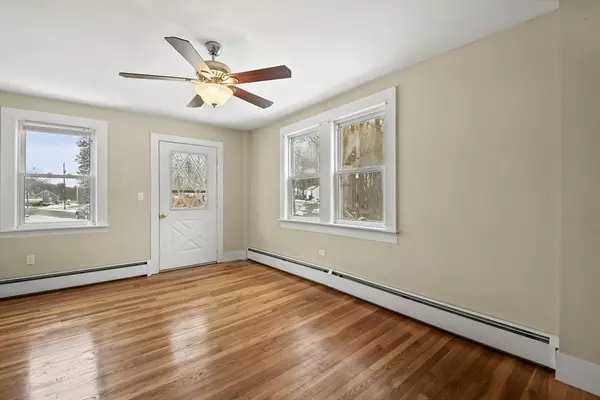For more information regarding the value of a property, please contact us for a free consultation.
10 Pleasant Street Sutton, MA 01590
Want to know what your home might be worth? Contact us for a FREE valuation!

Our team is ready to help you sell your home for the highest possible price ASAP
Key Details
Sold Price $515,000
Property Type Multi-Family
Sub Type 2 Family - 2 Units Up/Down
Listing Status Sold
Purchase Type For Sale
Square Footage 2,264 sqft
Price per Sqft $227
MLS Listing ID 73202282
Sold Date 05/23/24
Bedrooms 4
Full Baths 2
Year Built 1870
Annual Tax Amount $4,673
Tax Year 2024
Lot Size 0.750 Acres
Acres 0.75
Property Description
Fantastic investment or ideal for owner occupancy! This two-family residence is located in the sought-after Sutton area and is ready for new ownership. The first-floor unit boasts two bedrooms, a full bath, a sunlit living room with a ceiling fan, a generously-sized dining room featuring gleaming hardwood floors, and a well-equipped kitchen with stainless steel appliances, ample cabinets for storage, and plenty of counter space for meal preparation. The second unit offers two bedrooms, a full bath, a spacious kitchen with abundant cabinets, a dining room, and a living room. Each unit has its own entrances, separate backyards, and oversized storage space at the rear of each home. Ample off-street parking and a sizable yard complete this attractive package! Conveniently located near shopping centers, restaurants, parks, major routes, and more. Don't miss out on this incredible opportunity!
Location
State MA
County Worcester
Zoning V
Direction Providence Rd. (Rt. 122A) to Providence St.
Rooms
Basement Full, Concrete, Unfinished
Interior
Interior Features Ceiling Fan(s), Storage, Bathroom With Tub & Shower, Smart Thermostat, Living Room, Dining Room, Kitchen
Heating Baseboard, Propane, Electric
Cooling None
Flooring Laminate, Hardwood
Appliance Range, Dishwasher, Disposal, Microwave, Refrigerator
Laundry Electric Dryer Hookup, Washer Hookup
Exterior
Community Features Shopping, Park, Walk/Jog Trails, Public School
Utilities Available for Gas Range, for Electric Dryer, Washer Hookup
Waterfront false
Roof Type Shingle
Total Parking Spaces 5
Garage No
Building
Lot Description Cleared, Level
Story 2
Foundation Stone
Sewer Public Sewer
Water Public
Others
Senior Community false
Read Less
Bought with Jay Allen • Realty Executives Boston West
GET MORE INFORMATION





