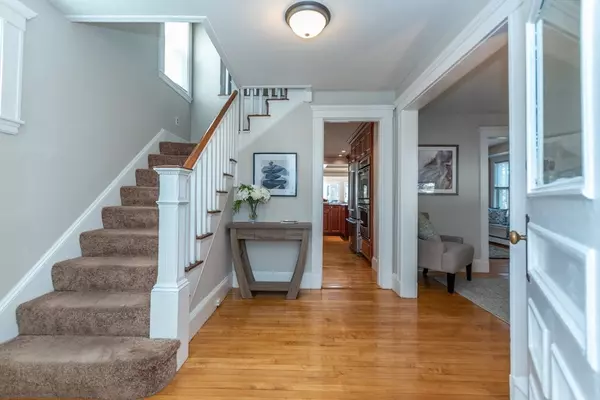For more information regarding the value of a property, please contact us for a free consultation.
207 Webster St Needham, MA 02494
Want to know what your home might be worth? Contact us for a FREE valuation!

Our team is ready to help you sell your home for the highest possible price ASAP
Key Details
Sold Price $1,082,000
Property Type Single Family Home
Sub Type Single Family Residence
Listing Status Sold
Purchase Type For Sale
Square Footage 1,984 sqft
Price per Sqft $545
MLS Listing ID 73212607
Sold Date 05/17/24
Style Colonial
Bedrooms 4
Full Baths 3
HOA Y/N false
Year Built 1918
Annual Tax Amount $10,007
Tax Year 2023
Lot Size 9,583 Sqft
Acres 0.22
Property Description
Imagine coming home to 207 Webster St, a charming Colonial-style home nestled in the heart of Needham offering the perfect blend of comfort & classic charm.Step inside and be greeted by an inviting interior with hardwood flooring throughout. The cozy living room, elegant dining room with coffered ceiling, and spacious family room with cathedral ceilings beckon you to relax and unwind. The chef's kitchen features granite countertops & stainless-steel appliances. Whether you're preparing a meal for yourself or entertaining, this space is sure to inspire culinary creativity. Upstairs, 4 well-proportioned bedrooms await including the spacious primary bedroom with ample closet space. You’ll rest easy living in this home. The walk out basement offers great potential for future expansion with pre-existing bathrooms. Located with easy access to public transportation and major highways, commuting is a breeze. Don't miss the opportunity to make this exceptional property your own!!
Location
State MA
County Norfolk
Zoning SRB
Direction Highland Ave to Webster St.
Rooms
Family Room Cathedral Ceiling(s), Flooring - Hardwood
Basement Full, Walk-Out Access, Unfinished
Primary Bedroom Level Second
Dining Room Coffered Ceiling(s), Flooring - Hardwood
Kitchen Flooring - Hardwood, Countertops - Stone/Granite/Solid, Recessed Lighting
Interior
Interior Features Closet/Cabinets - Custom Built, Study
Heating Baseboard, Oil
Cooling Wall Unit(s)
Flooring Wood, Vinyl, Carpet, Flooring - Hardwood
Fireplaces Number 2
Appliance Electric Water Heater, Water Heater, Range, Dishwasher, Disposal, Microwave, Refrigerator
Laundry In Basement, Electric Dryer Hookup, Washer Hookup
Exterior
Exterior Feature Rain Gutters
Community Features Public Transportation, Shopping, Pool, Tennis Court(s), Park, Walk/Jog Trails, Golf, Medical Facility, Bike Path, Conservation Area, Highway Access, House of Worship, Private School, Public School, T-Station, University
Utilities Available for Electric Range, for Electric Oven, for Electric Dryer, Washer Hookup
Waterfront false
Roof Type Shingle
Total Parking Spaces 4
Garage No
Building
Lot Description Cleared, Gentle Sloping
Foundation Concrete Perimeter
Sewer Public Sewer
Water Public
Schools
Elementary Schools Eliot
Middle Schools Hr/Pollard
High Schools Needham High
Others
Senior Community false
Acceptable Financing Contract
Listing Terms Contract
Read Less
Bought with Michael Stein • Redfin Corp.
GET MORE INFORMATION





