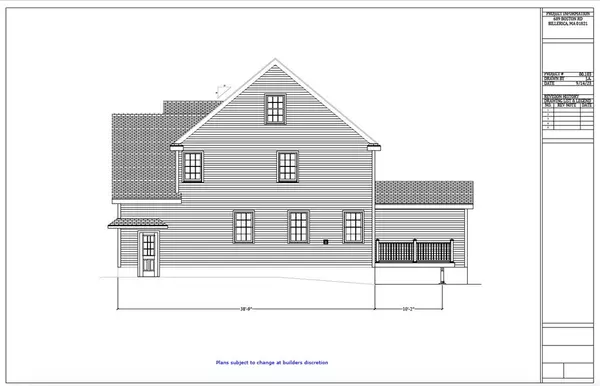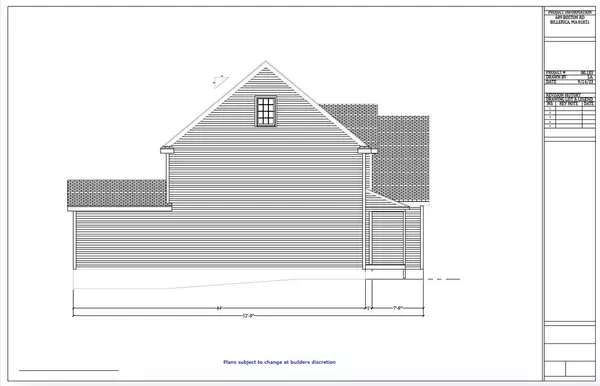For more information regarding the value of a property, please contact us for a free consultation.
689 Boston Road Billerica, MA 01821
Want to know what your home might be worth? Contact us for a FREE valuation!

Our team is ready to help you sell your home for the highest possible price ASAP
Key Details
Sold Price $1,150,000
Property Type Single Family Home
Sub Type Single Family Residence
Listing Status Sold
Purchase Type For Sale
Square Footage 3,146 sqft
Price per Sqft $365
MLS Listing ID 73175401
Sold Date 05/17/24
Style Colonial
Bedrooms 5
Full Baths 4
HOA Y/N false
Year Built 2024
Lot Size 0.410 Acres
Acres 0.41
Property Description
To Be Built!! This 5 bedroom, 4 bathroom - beautiful new construction in Billerica just minutes from the Burlington line is new to the market. Enjoy an open concept on the main level with hardwood flooring throughout, eat-in kitchen with island and peninsula, granite countertops, stainless steel appliances and an abundance of storage. Commodious formal dining room, sizable family room with gas fireplace and exterior access. First floor also features a master suite/office flex with full bathroom. Second floor holds a total of 4 bedrooms, which includes a master and junior suite with full bathrooms. Walk up attic and walk out basement setup for further expansion or storage. Spacious 2 car garage with EV charging accessibility. Exterior highlights include turnaround driveway, and intimate exterior composite deck. Conveniently located to major highways, transportations, schools, shopping and much more!!
Location
State MA
County Middlesex
Area Pinehurst
Zoning 2
Direction Boston Road. GPS from current location.
Rooms
Family Room Flooring - Hardwood, Attic Access, Exterior Access, Recessed Lighting, Slider
Basement Full, Walk-Out Access, Interior Entry, Radon Remediation System, Concrete
Primary Bedroom Level Second
Dining Room Flooring - Hardwood, Wainscoting, Lighting - Overhead
Kitchen Closet/Cabinets - Custom Built, Flooring - Hardwood, Pantry, Countertops - Stone/Granite/Solid, Kitchen Island, Deck - Exterior, Exterior Access, Open Floorplan, Recessed Lighting, Slider, Stainless Steel Appliances, Peninsula
Interior
Interior Features Bathroom - Full, Bathroom - With Shower Stall, Closet - Linen, Countertops - Stone/Granite/Solid, Recessed Lighting, Closet, Bathroom, Walk-up Attic
Heating Forced Air, Natural Gas
Cooling Central Air, Whole House Fan
Flooring Tile, Carpet, Hardwood, Flooring - Stone/Ceramic Tile, Flooring - Wall to Wall Carpet, Flooring - Hardwood
Fireplaces Number 1
Fireplaces Type Family Room
Appliance Gas Water Heater, Tankless Water Heater, Range, Dishwasher, Microwave, Refrigerator, Plumbed For Ice Maker
Laundry Flooring - Hardwood, Flooring - Stone/Ceramic Tile, Dryer Hookup - Dual, Washer Hookup, Lighting - Overhead, Second Floor, Gas Dryer Hookup, Electric Dryer Hookup
Exterior
Exterior Feature Porch, Deck, Deck - Vinyl, Deck - Composite, Rain Gutters, Screens, Stone Wall
Garage Spaces 2.0
Community Features Public Transportation, Shopping, Tennis Court(s), Park, Walk/Jog Trails, Golf, Medical Facility, Laundromat, Highway Access, House of Worship, Public School, T-Station
Utilities Available for Gas Range, for Electric Range, for Gas Dryer, for Electric Dryer, Washer Hookup, Icemaker Connection
Waterfront false
Roof Type Shingle
Total Parking Spaces 8
Garage Yes
Building
Lot Description Cleared, Level
Foundation Concrete Perimeter
Sewer Public Sewer
Water Public
Schools
Elementary Schools Ditson
Middle Schools Locke
High Schools Bmhs/Shaw Tech
Others
Senior Community false
Acceptable Financing Contract
Listing Terms Contract
Read Less
Bought with Wasim Nagpuria • Green Star Realty
GET MORE INFORMATION





