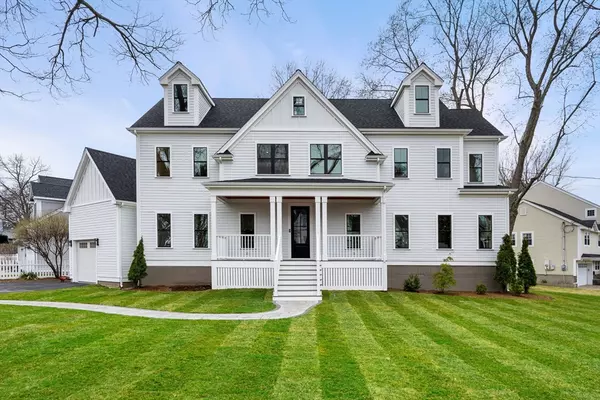For more information regarding the value of a property, please contact us for a free consultation.
25 Sachem Rd Needham, MA 02494
Want to know what your home might be worth? Contact us for a FREE valuation!

Our team is ready to help you sell your home for the highest possible price ASAP
Key Details
Sold Price $2,000,000
Property Type Single Family Home
Sub Type Single Family Residence
Listing Status Sold
Purchase Type For Sale
Square Footage 3,462 sqft
Price per Sqft $577
MLS Listing ID 73219686
Sold Date 05/09/24
Style Colonial
Bedrooms 4
Full Baths 3
Half Baths 1
HOA Y/N false
Year Built 1959
Annual Tax Amount $999
Tax Year 999
Lot Size 10,018 Sqft
Acres 0.23
Property Description
Welcome to this exquisite newly renovated masterpiece nestled in the prestigious Needham Heights area. This contemporary marvel seamlessly integrates elegance with functionality, offering an open floor plan that defines modern luxury living. The gourmet kitchen is a focal point, boasting a sprawling center quartz island, stunning quartz backsplash, and chic two-tone cabinetry, all complemented by a toptier Fisher & Paykel appliance suite. Adjacent to the kitchen lies a generous dining area leading to a deck, creating an ideal setting for al fresco gatherings. Completing the first floor is a convenient mudroom and a tastefully appointed half bath for guests. Upstairs, the second level unveils a lavish primary suite featuring a spa-inspired shower, indulgent soaking tub, and a spacious walk-in closet.One of the bedrooms on this level is an ensuite, complete with its own beautifully appointed bathroom, while the other two bedrooms share access to another impeccably designed full bathroom.
Location
State MA
County Norfolk
Zoning SRB
Direction see google maps
Rooms
Basement Full, Walk-Out Access
Primary Bedroom Level Second
Kitchen Pantry, Countertops - Stone/Granite/Solid, Kitchen Island, Cabinets - Upgraded, Open Floorplan, Recessed Lighting, Stainless Steel Appliances, Pot Filler Faucet, Storage, Wine Chiller, Gas Stove
Interior
Interior Features Bathroom - Full, Bathroom - Tiled With Tub, Ceiling Fan(s), Recessed Lighting, Bathroom, Bonus Room
Heating Central, Natural Gas
Cooling Central Air
Flooring Flooring - Stone/Ceramic Tile, Flooring - Hardwood
Fireplaces Number 1
Fireplaces Type Living Room
Laundry Flooring - Stone/Ceramic Tile, Second Floor
Exterior
Exterior Feature Porch, Deck - Composite
Garage Spaces 1.0
Waterfront false
Total Parking Spaces 4
Garage Yes
Building
Foundation Concrete Perimeter
Sewer Public Sewer
Water Public
Others
Senior Community false
Read Less
Bought with Rick Grayson • Compass
GET MORE INFORMATION





