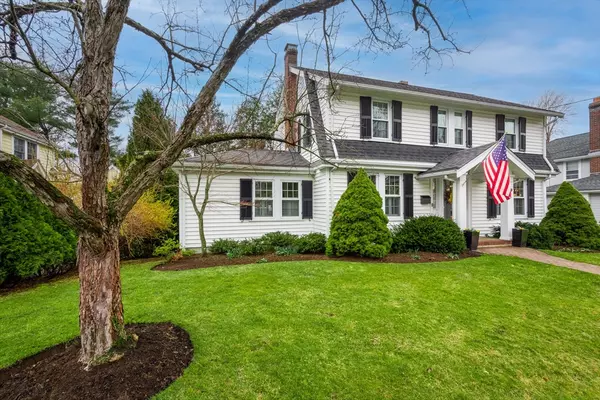For more information regarding the value of a property, please contact us for a free consultation.
89 Wilshire Park Needham, MA 02492
Want to know what your home might be worth? Contact us for a FREE valuation!

Our team is ready to help you sell your home for the highest possible price ASAP
Key Details
Sold Price $1,680,000
Property Type Single Family Home
Sub Type Single Family Residence
Listing Status Sold
Purchase Type For Sale
Square Footage 2,150 sqft
Price per Sqft $781
MLS Listing ID 73219058
Sold Date 05/03/24
Style Colonial
Bedrooms 3
Full Baths 2
HOA Y/N false
Year Built 1929
Annual Tax Amount $13,172
Tax Year 2023
Lot Size 8,712 Sqft
Acres 0.2
Property Description
Welcome Home! This charming Center Entrance Colonial located in one of Needham's most desirable areas has been meticulously maintained and completely updated! Classic period details adorn this very special home! Sun splashed foyer opens to a front to back living room with wood burning fireplace, incredible crown moldings and double windows on both ends of the room, letting in an abundance of natural light. Fabulous addition of family room/home office with quality-built ins and a recently renovated full bath. Lovely Formal Dining room has a built-in china cabinet. Kitchen has been updated with granite counter tops, stainless steel appliances, and recessed lighting. Three very generous sized bedrooms on the second floor with a recently renovated full bath. Lower level is a very nice surprise with a playroom, office area, workshop, and tons of storage. Beautiful oversized deck leads to private back yard. One car garage with extra storage. This home shows beautifully. HURRY!
Location
State MA
County Norfolk
Zoning SRB
Direction Great Plain or Harris Avenue to Wilshire Par
Rooms
Family Room Closet/Cabinets - Custom Built, Flooring - Wall to Wall Carpet, Balcony / Deck, Recessed Lighting, Slider, Crown Molding
Basement Full, Finished, Partially Finished, Radon Remediation System, Concrete, Unfinished
Primary Bedroom Level Second
Kitchen Flooring - Hardwood, Countertops - Stone/Granite/Solid, Cabinets - Upgraded, Exterior Access, Remodeled, Stainless Steel Appliances, Lighting - Overhead
Interior
Interior Features High Speed Internet Hookup, Recessed Lighting, Play Room, Office
Heating Baseboard, Natural Gas
Cooling Central Air
Flooring Wood, Tile, Carpet, Flooring - Wall to Wall Carpet
Fireplaces Number 1
Fireplaces Type Living Room
Appliance Gas Water Heater, Range, Dishwasher, Disposal, Microwave, Refrigerator, Washer, Dryer
Laundry In Basement, Gas Dryer Hookup, Washer Hookup
Exterior
Exterior Feature Deck, Deck - Composite, Professional Landscaping, Sprinkler System, Decorative Lighting, Screens, Fenced Yard
Garage Spaces 1.0
Fence Fenced
Community Features Public Transportation, Shopping, Pool, Tennis Court(s), Park, Walk/Jog Trails, Golf, Medical Facility, Conservation Area, Highway Access, House of Worship, Private School, Public School, T-Station, University, Sidewalks
Utilities Available for Electric Range, for Gas Dryer, Washer Hookup
Waterfront false
Roof Type Shingle
Total Parking Spaces 3
Garage Yes
Building
Foundation Concrete Perimeter
Sewer Public Sewer
Water Public
Schools
Elementary Schools Broadmeadow
Others
Senior Community false
Read Less
Bought with Amy Gworek • William Raveis R.E. & Home Services
GET MORE INFORMATION





