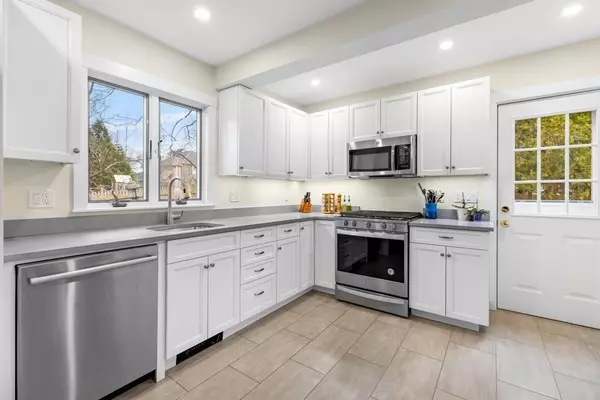For more information regarding the value of a property, please contact us for a free consultation.
13 Plymouth Road Needham, MA 02492
Want to know what your home might be worth? Contact us for a FREE valuation!

Our team is ready to help you sell your home for the highest possible price ASAP
Key Details
Sold Price $1,250,000
Property Type Single Family Home
Sub Type Single Family Residence
Listing Status Sold
Purchase Type For Sale
Square Footage 1,647 sqft
Price per Sqft $758
MLS Listing ID 73217026
Sold Date 05/01/24
Style Colonial
Bedrooms 3
Full Baths 1
Half Baths 1
HOA Y/N false
Year Built 1928
Annual Tax Amount $11,497
Tax Year 2023
Lot Size 6,969 Sqft
Acres 0.16
Property Description
Highly sought-after "ladder streets" close to Needham Center. Welcome home to this 3 Bed, 1.5 Bath updated Colonial that seamlessly blends timeless elegance with modern comfort. Enjoy the changing seasons from the enclosed front porch or gather around the wood-burning fireplace in the living room, accentuated by built-in. The dining room and window-seat storage, sets the stage for memorable gatherings. An updated eat-in kitchen w/ peninsula boasts new cabinets, counter tops, ss appliances and heated floors w/ access to the back yard. The second floor has 3 bedrooms, full bath that has been recently renovated with new tub/shower, vanity, toilet and heated floors. The LL offers 2 finished rooms, Ideal for a family room/playroom.The separate office space offers plenty of privacy. This home boasts refinished hardwood floors, recessed lighting, gas heat, and cooking. Recent updates include gas heating system, electrical, water heater, kitchen & bathrooms. This is a must see!!
Location
State MA
County Norfolk
Zoning SRB
Direction GREAT PLAIN AVE TO PLYMOUTH RD
Rooms
Family Room Flooring - Laminate, Cable Hookup, Remodeled, Lighting - Overhead
Basement Partially Finished
Primary Bedroom Level Second
Dining Room Flooring - Hardwood, Remodeled, Lighting - Overhead
Kitchen Flooring - Stone/Ceramic Tile, Countertops - Stone/Granite/Solid, Countertops - Upgraded, Cabinets - Upgraded, Exterior Access, Open Floorplan, Recessed Lighting, Remodeled, Stainless Steel Appliances, Peninsula, Lighting - Pendant
Interior
Interior Features Lighting - Overhead, Office, Mud Room
Heating Forced Air, Baseboard, Natural Gas
Cooling Other
Flooring Tile, Laminate, Hardwood
Fireplaces Number 1
Fireplaces Type Living Room
Appliance Gas Water Heater, Range, Dishwasher, Microwave, Refrigerator, Washer, Dryer, ENERGY STAR Qualified Refrigerator, ENERGY STAR Qualified Dishwasher
Laundry Laundry Closet, Gas Dryer Hookup, Washer Hookup, Lighting - Overhead, In Basement
Exterior
Exterior Feature Porch, Porch - Enclosed, Rain Gutters, Professional Landscaping, Outdoor Gas Grill Hookup
Garage Spaces 2.0
Fence Fenced/Enclosed
Community Features Public Transportation, Shopping, Pool, Tennis Court(s), Park, Walk/Jog Trails, Golf, Medical Facility, Highway Access, House of Worship, Private School, Public School, T-Station, University
Utilities Available for Gas Range, Washer Hookup, Outdoor Gas Grill Hookup
Waterfront false
Roof Type Shingle
Total Parking Spaces 2
Garage Yes
Building
Lot Description Level
Foundation Other
Sewer Public Sewer
Water Public
Schools
Elementary Schools Nps/Broadmeadow
Middle Schools Pollard
High Schools Nhs
Others
Senior Community false
Read Less
Bought with Wilson Group • Keller Williams Realty
GET MORE INFORMATION





